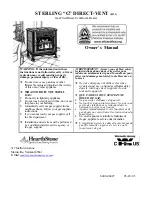
Installation of Recessed Back Box
in Existing Construction
1. Provide a wall opening 14-1/2" (362mm) wide by 18-1/2"
(470mm) high at the desired mounting height, but no closer
than 12" (305 mm) from floor. (See Figure 2.) Locate so at
least one side of opening is at wall stud.
2. Run a power supply cable into the knockout area in the
upper right hand corner of the wall opening (see Figure 2).
All wiring must be in accordance with National and Local
Electrical Codes. Refer to Specifications for correct wire
size.
3. Remove disconnect switch bracket by loosening two screws
on the right side.
4. Install a cable clamp in the “knockout” in the top of the back
box.
5. Insert power supply cable through cable clamp, allowing at
least 6" (152mm) of leads to extend inside the back box.
Connect the blue lead wires of disconnect switch to the sup-
ply wire leads using wire connectors (see Figure 4, Wiring
Diagram).
NOTE: If power supply is provided by standard non-metallic
sheathed cable (Romex) and the supply voltage is 240 or 208
volts (two power wires), the white wire color must be changed
using black electrical tape to comply with the NEC. White is
only allowed for a Neutral conductor.
6. Connect building ground conductor to the back box using the
green screw located in the inside top of the back box.
7. Secure disconnect switch bracket in place by tightening
screws.
8. Insert back box in wall opening being careful not to damage
the supply wiring. Secure the back box in place with wood
screws or nails.
Installation of Back Box with Optional
Surface-Mounting Frame WHSM
1. Position back box to wall with knockouts in upper right hand
corner and secure using screws and anchors (see Figure 3).
2. Hang the surface-mounting frame on the back box. Ensure
that the back edge of the surface-mounting frame is flush
against the wall.
Note: If heater is located in a high traffic area, where it may be
subjected to vandalism or abuse, take extreme care to see that
the box is firmly attached to the wall.
3 Run a power supply cable to the top right corner of the
mounting frame. Arrangement of wiring to this point must be
in accordance with National and Local codes. Refer to
Specifications for proper wire size.
Note: If the wiring is to run through the wall, cut a hole in the
wall in the area of the top right corner of the back box. Run the
supply wire through this hole. Then remove the “knockout” from
the back of the box and proceed to step 3.
4. Remove the “knockout” on the top side of the frame.
5. Remove disconnect switch bracket by loosening the two
screws on the right side.
6. Feed the power supply cable through the frame allowing 6"
(152mm) of lead to remain inside the back box. Secure the
power supply cable to the back box (using cable clamp, con-
nector, or other suitable strain relief).
7. Connect supply wires to blue wires of disconnect switch
using wiring connectors (see Figure 4, Wiring Diagram).
3
CONTROL BOARD
DISCONNECT SWITCH
RED JUMPER WIRE FOR
BUILDING MANAGEMENT
SYSTEM CONNECTION
THERMISTOR
MFQC
FQCI
FI
FI
FI
MOTOR
MOTOR LEAD
MOTOR LEAD
BLUE
MFQC
MFQC
FAN
DELAY
MANUAL
RESET
BLUE
RED
BLACK
BLACK
RED
L2/N
L1
LIGHT
ELEMENT
YELLOW
BLUE
BLACK
VDR1
S1
S2
B
W6
E1
E2
E3
W4
A
FAN-N
FAN-A
W6
W5
Transformer
M
F
Q
C
RED
DATA CABLE
Field Connections
Figure 4- Wiring Diagram
Figure 2: Locating Back Box in Existing Construction
12” Min.
(305 mm)
Nail or screw (2
each side)
12” Min.
(305 mm)
14 1/2” Min.
(362 mm)
Disconnect switch
bracket with switch
and leads
Lead wires (Blue)
Power supply cable
Ground screw
Cable
clamp
Back Box
Figure 3: Surface Mounting
Installation
MOUNT BACK BOX
TO WALL USING
REAR MOUNTING
HOLES.
HANG FRAME
ON BACK BOX.
15-5/32 "
(385mm)
19"
(482mm)
3-13/16"
(97mm)


























