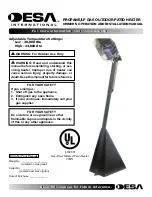
12
19,9
36,5
41,0
18,5
33,9
38,2
19,9
33,0
41,0
18,0
33,2
37,3
16,7
30,8
34,8
18,0
30,0
37,3
230/50
100
4
17 - 26
28 - 50
2,07
3,84
4,25
2,15
3,98
4,40
1,51
2,48
3,09
4,0
5,0
5,5
2,6
3,3
3,8
9,5
11,5
10,5
13
14
13,5
25
23
21
10
13
16
0,018
0,028
0,031
max. 350 m
3.
h
-1
max. 360 Pa
Min. 1000 mm
M
in
.
2
0
0
0
m
m
M
in
.
5
0
0
m
m
The flue gas exhaust is forced by the flue
gas duct inside the building. The appliance
is classified according to the flue into
design version A . The design and installa-
tion of the flue gas exhaust must comply
according the correct norm.
When installing the heater in design A in
enclosed space, it is necessary to ensure
forced ventilation with min. 10 m / h for
each installed kW power consumption of
the heater in design A and it is necessary
to ensure that the device will stop in the
case of non-functional ventilation.
If inclined heaters are installed, rotate the
exhaust cabinet so that the flue gas is
directed vertically upwards.
3
2
2
2
Содержание HELIOS
Страница 1: ......













































