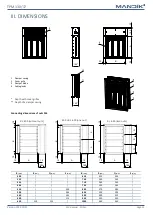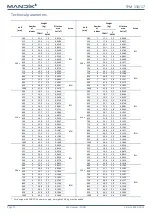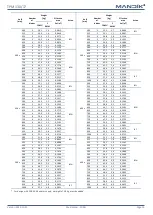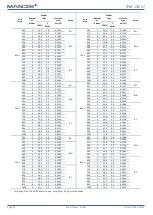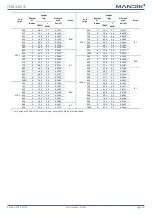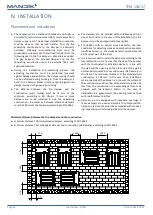
Page 25
Version 2023-10-31
Fire damper - FDML
TPM 130/17
In solid ceiling construction - mortar or gypsum
B+30
1
5
2x
ø1
3
2x
ø8
,4
m
in
.
3
0
m
in
.
3
0
1
Solid ceiling construction
2
FDML
3
Mortar or gypsum
4
L-profile - min. 30x30x3, length according to size of the installation opening (min. profile overlap 30 mm on each side) - L-profile is not
part of the delivery
5
Nut M8 with anchor
6
Bolt M6x20 + large-area washer
min. 3
■
Screw two L-profiles to the damper using M6x20 washers and fix the L-profiles to the ceiling using M8 anchors and nuts. Fill the
gap between the damper and the ceiling with mortar or gypsum. L-profiles must be removed before installing grilles or duct and are not
part of the installation, they are only used to help install the damper.

