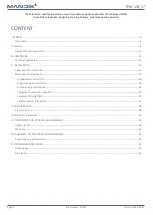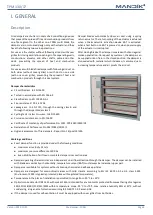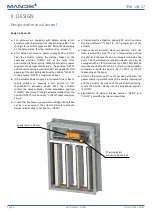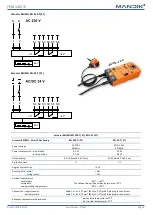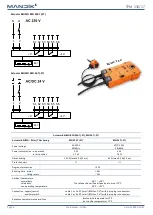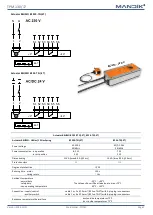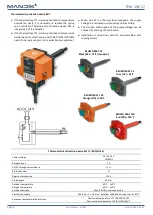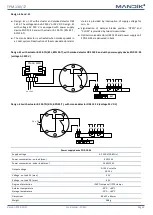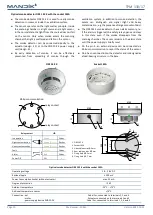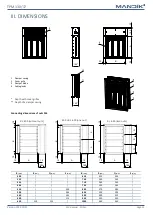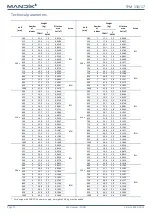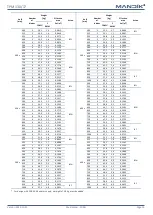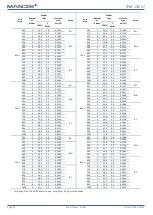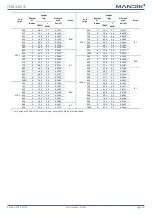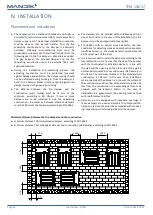
Fire damper - FDML
Page 16
Version 2023-10-31
TPM 130/17
■
The damper can be installed with blade axis vertically or
horizontally, temperature sensor (BAT) must always be in
damper upper part. The damper installation procedures
must be done so that all load transfer from the fire
separating constructions to the damper is absolutely
excluded. Following air-conditioning duct must be
suspended or supported so that all load transfer from the
following duct to the fire damper is absolutely excluded.
The gap between the installed damper and the fire
separating construction must be perfectly filled with
approved material.
■
During the installation and plastering process, the
actuating mechanism must be protected (covered)
against damage and pollution. The damper casing should
not be deformed during bricking in. Once the damper is
built in, the damper blades should not grind against the
damper casing during opening or closing.
■
The distance between the fire damper and the
construction (wall, ceiling) must be 75 mm at the
minimum, according to EN 1366-2. If two or more
dampers are to be installed in one fire separating
construction, the distance between adjacent dampers
must be 200 mm at the minimum, according to EN 1366-2.
■
Fire dampers can be installed without following duct on
one or both sides. In the case of this installation, the fire
dampers must be equipped with cover grilles.
■
For designs with an optical smoke detector, the best
conditions for detecting smoke and combustion products
must be ensured, i.e. the smoke detector must be located
at the upper part of the room.
■
It is recommended to install the dampers according to the
local disposition in such a way that the side of the damper
with the thermoelectric activation device is in line with
the wall and the opening on the other side of the wall is
permanently covered by a second cover grille fixed e.g. in
the frame. The minimum thickness of the standard wall
construction is 100 mm. In the case of an installation
where one side of the damper is in line with the surface of
the construction and the other side extends more than 25
mm from the construction, the extending part must be
covered with fire-resistant boards. In the case of
installation in a gypsum wall, the opening must be lined
with reinforcement profiles.
■
Dampers are not equipped with inspection openings. If
these dampers are used as dampers for simple mainte-
nance and revision they must be completed with connect-
ing inspection part installed just behind the damper.
Minimum distance between the fire dampers and the construction
■
minimum distance 200 mm between dampers, according to EN 1366-2
■
minimum distance 75 mm between damper and construction (wall/ceiling), according to EN 1366-2
IV. INSTALLATION
Placement and installation
≥
75
≥
75
≥
7
5
≥
2
0
0
≥
7
5
≥
200
≥
200

