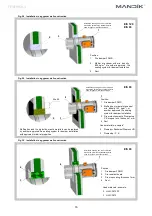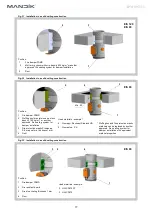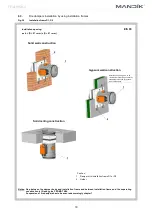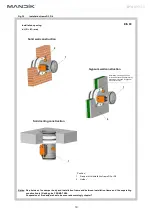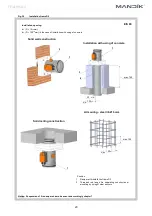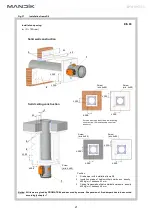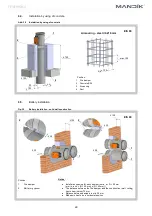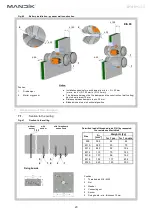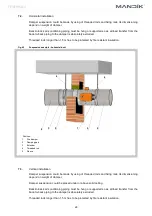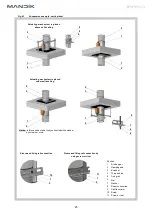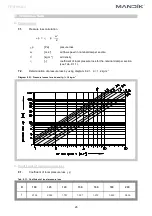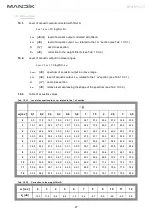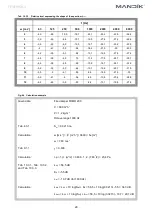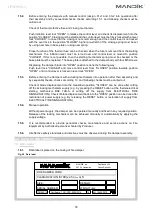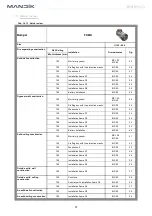
19
TPM 092/13
Fig. 35
Installation frame D3, D4
Solid wall construction
Gypsum wall construction
Solid ceiling construction
1
1
2
2
Position:
1
Damper with installation frame D3 or D4
2
Holder
+3
Installation opening:
d = (D + 81 mm)
1
EIS 90
Installation opening has to be
reinforced around the perimeter by
standard profile used for gypsum
wall constructions.
Notice: Gap between fire damper body and installation frame and between installation frame and fire separating
construction is filled by glue PROMAT K84.
Suspension of fire dampers has to be ensured accordingly chapter 7












