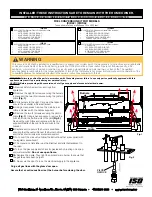
74D0010
13
VENT INSTALLATION
Figure 7 - Combustible Clearances for Vent Pipe
A minimum of 3" clearance to the top is
required along horizontal length until flue
pipe penetrates outside wall.
A minimum 1"
clearance to
combustibles
permitted all
around flue at
outside wall
Horizontal sections of this vent system require a minimum
of 3" clearances to combustibles at the top of the flue
and 1" clearance at the sides and bottom
until the flue
penetrates the outside wall.
A minimum 1" clearance all
around the flue is acceptable at this point of penetration.
Vertical sections of this vent system require a minimum of
1" clearance to combustibles on all sides of the pipe.
W
ARNING
12" vertical rise required
before horizontal run
Содержание 400DVBL
Страница 52: ...52 74D0010 2 3 4 5 6 7 illustrated parts lists firebox components ...
Страница 54: ...54 74D0010 illustrated parts lists 1 2 3 4 5 6 7 8 10 11 12 13 14 Standing Pilot Millivolt control 2T 2I 2C 8 ...
Страница 56: ...56 74D0010 illustrated parts lists SIGNATURE COMMAND SYSTEM 0009 SG parts 8 08 1 2 3 4 17 5 6 7 8 9 13 14 15 ...
Страница 64: ...64 74D0010 SEPTEMBER 2008 74D0010 Rev 10 MHSC 149 Cleveland Drive Paris Kentucky 40361 www mhsc com ...














































