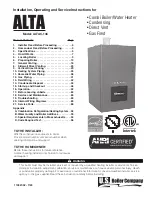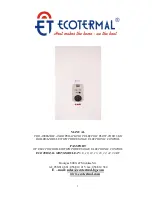
34
11.5
TYPE C
43
(U DUCT)
This appliance can operate on a U-Duct common flue system. The maximum lengths for the interconnecting flue can
be found in Section 10.2.1.
Concrete components of the U-Duct must meet the requirements of BS EN 1858.
Model No.
Nominal Flue
Diameter
Mass Rate @ 100%
Mass Rate @ 23%
Mass Rate @ 100%
Mass Rate @ 23%
(@ 9% CO2) (G20)
(@ 9% CO2) (G20)
(@ 10.5% CO2)
(G31)
(@ 10.5% CO2)
(G31)
HCB46CE
80+/-0.6
16.0g/s
3.7g/s
16.7g/s
3.8g/s
HCB61CE
80+/-0.6
22.3g/s
5.1g/s
23.2g/s
5.3g/s
HCB86CE
100+/-0.6
30.4g/s
7.0g/s
31.6g/s
7.3g/s
11.5.1
FLUE
GAS
MASS
RATES
TABLE
11.6
TYPE C
53
(TWIN PIPE)
Flue system specifications
MANUFACTURER MUELINK AND GROL (M&G)
TEMPERATURE CLASS T120
FLUE GAS MATERIAL PP
Each Twin-Pipe starter assembly includes the items shown in the tables below
Item No HBTF001
TWIN-PIPE FLUE STARTER ASSEMBLY
Kit contains components to start the connection to the appliance only
MODELS HCB46CE,HCB61CE
COMPONENTS INCLUDED
Item No.
Description
Number
Quantity
M75256B
AIR INLET TRANSITION Ø80mm ALU
1
1
M85279B
SAMPLING POINT Ø80mm PP
2
1
Item No HBTF002
TWIN-PIPE FLUE STARTER ASSEMBLY
Kit contains components to start the connection to the appliance only
MODELS HCB86CE
COMPONENTS INCLUDED
Item No.
Description
Number
Quantity
M75257B
AIR INLET TRANSITION Ø100mm ALU
1
1
M85189B
SAMPLING POINT Ø100mm PP
2
1
Содержание HERALD HCB116CE
Страница 8: ...8 3 1 2 PRINCIPLE PARTS TO BE USED IN CONJUNCTION WITH TABLE 3 1 1...
Страница 11: ...11 5 2 CLEARANCES 5 2 1 ENCLOSURE INSTALLATION CLEARANCES MM 5 2 2 PLANT ROOM INSTALLATION CLEARANCES MM...
Страница 31: ...31 Max distance between brackets...
Страница 32: ...32...
Страница 33: ...33...
Страница 37: ...37...
Страница 53: ...53 15 8 WIRING DIAGRAM 15 8 1 WIRING DIAGRAM...
Страница 54: ...54 15 9 LADDER DIAGRAM 15 9 1 LADDER DIAGRAM...
Страница 92: ...92...
















































