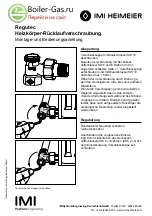
26
5.
Fill the void between the terminal and wall with water resistant sealant.
6.
Fit the wall plates or rosette using appropriate fixings.
7.
Install the remainder of the flue system working progressively away from the boiler supporting the pipes as
necessary.
11.1.3
HORIZONTAL
TERMINAL
INSTALLATION
11.2
FLUE TERMINAL GUARDING
If a horizontal flue terminal is to be fitted less than 2 metres from ground level or in a location where it can be touched
from a window, door or balcony, a terminal guard must be fitted.
Содержание HERALD HCB116CE
Страница 8: ...8 3 1 2 PRINCIPLE PARTS TO BE USED IN CONJUNCTION WITH TABLE 3 1 1...
Страница 11: ...11 5 2 CLEARANCES 5 2 1 ENCLOSURE INSTALLATION CLEARANCES MM 5 2 2 PLANT ROOM INSTALLATION CLEARANCES MM...
Страница 31: ...31 Max distance between brackets...
Страница 32: ...32...
Страница 33: ...33...
Страница 37: ...37...
Страница 53: ...53 15 8 WIRING DIAGRAM 15 8 1 WIRING DIAGRAM...
Страница 54: ...54 15 9 LADDER DIAGRAM 15 9 1 LADDER DIAGRAM...
Страница 92: ...92...
















































