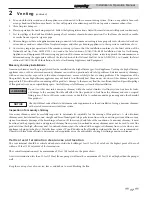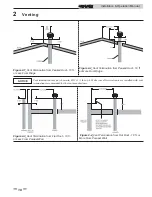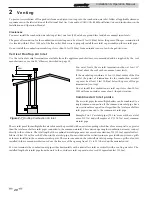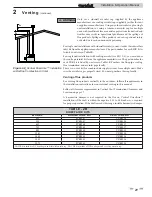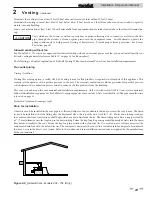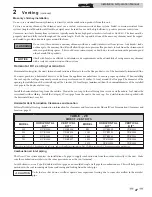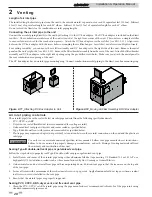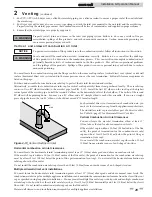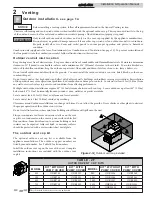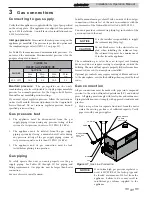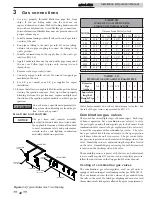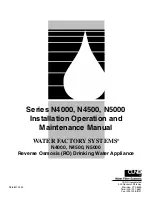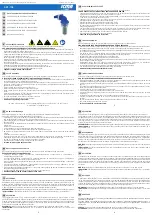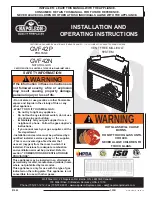
Figure 2-1_Vent Termination from Peaked Roof - 10 ft.
or Less From Ridge
NOTICE
Vent terminations are not shown in FIG.’s 2-1 thru 2-4. Make sure all vertical vents are installed with vent
terminations recommended by the vent manufacturer.
Figure 2-2_Vent Termination from Peaked Roof - 10 ft.
or More From Ridge
Figure 2-4_Vent Termination from Flat Roof - 10 ft. or
More From Parapet Wall
Figure 2-3_Vent Termination from Flat Roof - 10 ft.
or Less From Parapet Wall
18
Installation & Operation Manual
2
Venting














