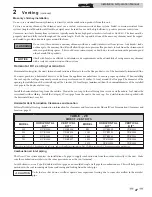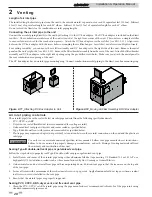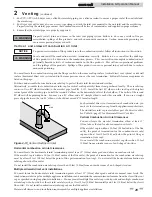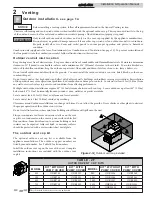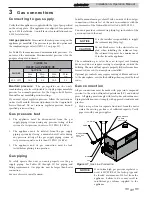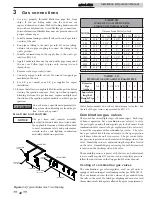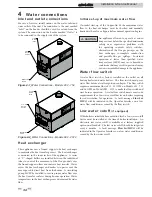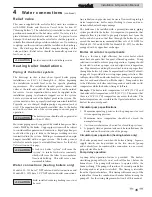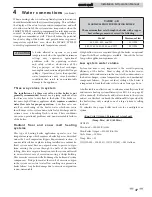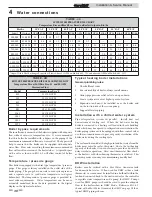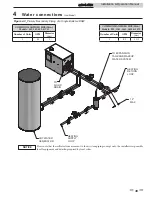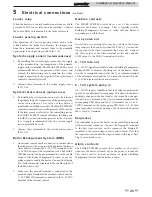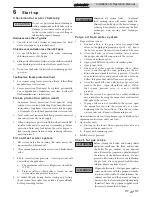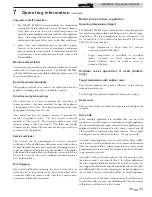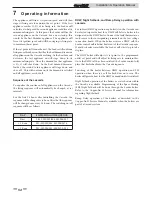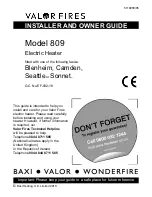
Installation & Operation Manual
41
Figure 4-5_Boiler with Low Temperature Bypass Piping - Using a Low Temperature Valve Required for Systems
Operating at less than 140°F (60°C) Return Water Temperatures from the Heating Return Loop
4
Water connections
(continued)
COMMON MANIFOLD SIZE (Min.)
Models: 402, 502, 652, & 752
Number of Units
GPM
Diameter
(in.)
1
55
2
COMMON MANIFOLD SIZE (Min.)
Models: 992, 1262, 1442, 1802 & 2072
Number of Units
GPM
Diameter
(in.)
1
90
2 1/2
HEATING
SUPPLY
LOOP
MIXING
VALVE
TO EXPANSION
TANK AND MAKEUP
WATER SYSTEM
HEATING
RETURN
LOOP
TO
FLOOR
DRAIN
12"
MAX
Please note that these illustrations are meant to show system piping concept only, the installer is responsible
for all equipment and detailing required by local codes.
NOTICE

