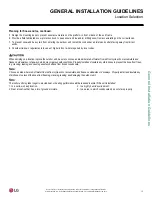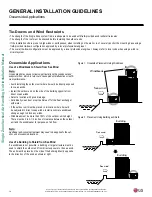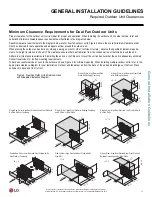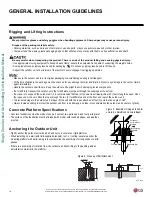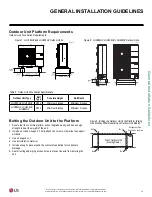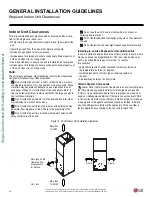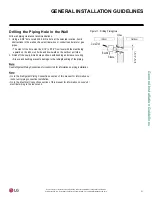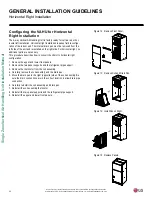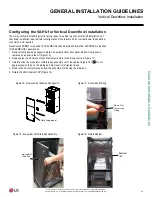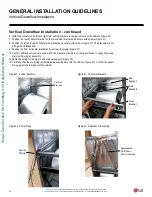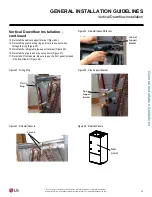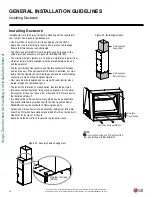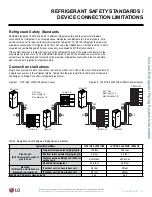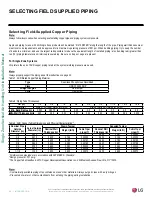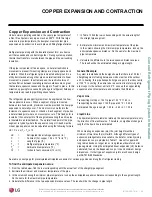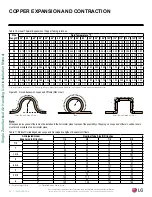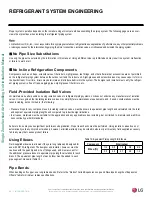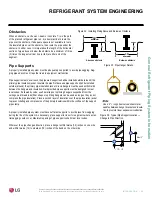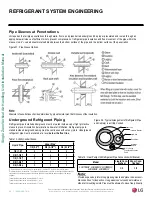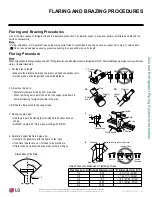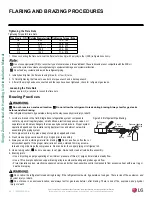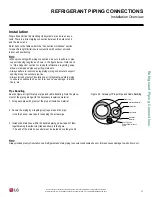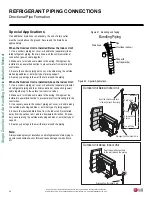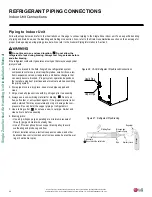
INTRODUCTION | 27
General Refrigerant Piping System Information
Due to our policy of continuous product innovation, some specifications may change without notification.
©
LG Electronics U.S.A., Inc., Englewood Cliffs, NJ. All rights reserved. “LG” is a registered trademark of LG Corp.
Refrigerant Safety Standards
ASHRAE Standards 15-2010 and 34-2010 address refrigerant safety and the maximum allowable
concentration of refrigerant in an occupied space. Refrigerant will dissipate into the atmosphere, but a
certain volume of air is required to safely dissipate the refrigerant. For R410A refrigerant, the maximum
allowable concentration of refrigerant is 26 lbs./1,000 cubic feet (Addendum L modified the RCL to 26) of
occupied spaces. Buildings with 24-hour occupancy are allowed half of that concentration.
If the system develops a refrigerant leak, the entire refrigerant charge of the system will dump into the
area where the leak occurs. To meet ASHRAE Standards 15 and 34, the smallest room volume on the
system must be calculated and compared to the maximum allowable concentration. Also consult state
and local codes in regards to refrigerant safety.
REFRIGERANT SAFETY STANDARDS /
DEVICE CONNECTION LIMITATIONS
Connection Limitations
Single zone systems consist of one outdoor unit and one indoor unit. One of the most critical elements of
the design of a Single Zone VAHU refrigerant pipe system.
Figure 31: LV181HV4, LV241HV4 System Layout
Table 6: Single Zone VAHU Refrigerant Piping System Limitations
System Model Name
LV181HV4, LV241HV4
LV361HV4, LV420HV, LV480HV
Pipe Length
(ELF = Equivalent Length of
pipe in Feet)
Longest total equivalent piping length
164 feet
246 feet
Shortest total equivalent piping length
6.6 feet
6.6 feet
Distance between fittings and indoor or
outdoor unit
≥20 inches
≥20 inches
No additional refrigerant
24.6 feet
24.6 feet
Elevation
(All Elevation Limitations are
Measured in Actual Feet)
If outdoor unit is above indoor unit
98 feet
98 feet
If outdoor unit is below indoor unit
98 feet
98 feet
Additional Refrigerant Needed (oz/ft)
0.43
0.43
Figure 32: LV361HV4, LV420HV, LV480HV System Layout
Outdoor Unit
Indoor Unit
A
B
Outdoor Unit
Indoor Unit
A
B
Unit = Feet
Max. Length = A
Max. Elevation = B
164
164
98
98
Outdoor Unit
Indoor Unit
A
B
Outdoor Unit
Indoor Unit
A
B
Unit = Feet
Max. Length = A
Max. Elevation = B
246
246
98
98
Содержание LV181HV4
Страница 73: ...NOTES ...

