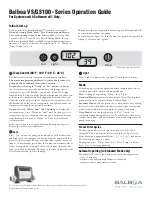
Single Zone HigH efficiency, Standard,
extended PiPe, and Mega Wall Mounted
inStallation Manual
Single Zone High Efficiency:
LS091HSV3, LS121HSV3, LS181HSV3, LS240HSV3
Single Zone Standard: LS307HV3, LS360HV3
Single Zone Extended Pipe: LS240HLV, LS300HLV, LS360HLV
Single Zone Mega: LS090HEV, LS120HEV, LS180HEV, LS240HEV
Single Zone Mega 115V: LS090HXV, LS120HXV


































