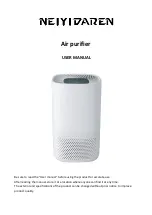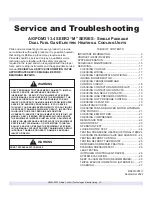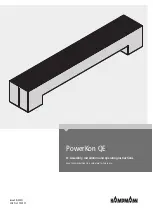
44
Multi V Ducted Indoor Units
Due to our policy of continuous product innovation, some specifications may change without notification.
©LG Electronics U.S.A., Inc., Englewood Cliffs, NJ. All rights reserved. “LG” is a registered trademark of LG Corp.
Condensate Pump Connection
All ducted units have a condensate pump except the VAHU. Note the following when connecting the condensate pipe to the unit (Figure 32).
•
Indoor units DO NOT come with check valves or a backflow prevention device. If check valves are needed, they must be field supplied.
• The maximum lift of all condensate pumps is 27 in.-wg.
• Measure lift distance from the bottom surface of the indoor unit, NOT from the condensate pipe connection.
• Slope all horizontal condensate pipe segments a minimum of 1/4 inch per foot away from the indoor unit.
Ducted Unit Drain Information
When the bottom surface of the indoor unit is at an elevation below
the receiving building drain line connection, install an inverted trap at
the top of the condensate pump discharge riser before connection to
the building drain pipe.
When the receiving drain line is mounted horizontal, connect the
inverted trap to the top half of the pipe. The connection point of the
inverted trap to the building drain pipe should always be to the top
half of the pipe and should never be over 45° either side of the upper
most point of the horizontal building drain line.
If connecting to a vertical drain line or plumbing system vent line,
connect the IDU condensate pump discharge line using a Y-45 fitting
with the double end of the Y-45 fitting facing up. When connecting to
a vertical drain line include an inverted trap at the top of the IDU con-
densate pump discharge riser before connection to the Y-45 fitting.
Gravity Condensate Pipe Connection
High-static indoor units (M1/M2/M3/B8) have an auxiliary gravity
condensate drain connection just below the condensate pump pipe
connection on the control panel end of the unit. This connection may be
used instead of using the condensate pump. If the gravity drain is used,
disconnect the IDU condensate pump connector on the IDU PCB.
• Verify the unit is installed with a slight cant toward the gravity
drain connection.
• Remove the rubber plug before connecting the condensate line
to the indoor unit.
• The gravity condensate line must be equipped with a condensate
trap for proper condensate flow (B8 only). M1, M2 and M3 units
do not require a trap. Refer to Figure 33 for trap details.
• All horizontal segments of condensate pipe should be sloped a
minimum of 1/4 inch per foot away from the indoor unit.
• Use materials acceptable by local code.
CONDENSATE PIPING
All ducted indoor units except the vertical air handler have a factory-
mounted condensate pump that runs continuously while the unit is in
cooling mode. The pump has an internal high-level float switch that
stops the unit if the water level in the pan rises too high.
All ducted indoor units have a flexible drain hose kit and one or two
clamps. The hose can be used to connect the condensate pipe to
the condensate pump connection. On high-static units, there is the
option to directly connect a one (1) inch FPT fitting to the drain pan’s
gravity drain connection.
Note:
When making condensate pipe connections, be careful not to exert lateral force on the drain nipple. Internal damage
may occur. Refer to Table 18 for condensate pipe connection sizes.
Indoor Unit
Drain Type
Drain Pipe Dia.
(ID, in.)
B8, M1, M2, M3 Frame
High Static Ducted
27 in. Lift
Drain Pump,
Factory Installed
Ø1
L1, L2, L3 Frame
Low Static Ducted
NJ, NK Frame Vertical/Horizontal
Air Handler Unit
Gravity
Ø1
Table 19:
Indoor Unit Drainage Specifications.
1/50~1/100
slope
Hanger distance
3.3~4.9 feet
Hanger Bracket
Flexible drain hose
Insulation
Metal
clamp
Max.
11-13/16 inches
PVC Piping
PVC Elbow
Drain pump
Max.
27 in. lift
Figure 32: High Static, Low Static, Built In Ducted Indoor Unit Drain
Pump to Drain Piping System
Figure 33: Gravity Condensate Trap..
U-Trap
B
C
A
Where:
A = 2-1/2"
B ≥ 2 x C
C ≤ 2 x External Static Pressure (in.-wg)















































