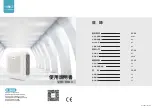
Features
INTRODUCTION
Air Intake Vents
Connecting
Wires
Piping
Air Outlet Vents
Base Plate
Drain Hose
Front grille
Air filter
On/Off button
Signal receiver
Display
Plasmaster Ionizer
Air deflector
(Vertical louver & Horizontal vane)
Air outlet
* The feature can be changed according to type of model.
NOTE
• When mechanical connectors are reused indoors, sealing parts shall be renewed.
INSTALLATION MAP
Connecting cable
(Optional Parts)
Vinyl tape (Wide)
• Apply after carrying out a
drainage test.
• To carry out the drainage
test, remove the air filters
and pour water into the heat
exchanger.
Saddle
Gas side piping (Optional Parts)
Liquid side piping (Optional Parts)
Additional drain pipe
Vinyl tape (Narrow)
Drain hose
Installation plate
Sleeve
Bushing-Sleeve
Putty(Gum Type Sealant)
Bend the pipe as closely
on the wall as possible,
but be careful that it
doesn't break.
• You should purchase the installation parts. (lt can be changed according to market)
• Pipes and wires should be purchased separately for installation of the product.
* The feature can be changed according a type of model.
* Work to the vinyl tape should up from below.
NOTE
INSTALLATION TOOLS
INSTALLATION PARTS
Name
Quantity
Shape
Installation plate
1 EA
Cloth tape
Connector
1 EA
Type "A" screw
5 EA
Type "B" screw
2 EA
Type "C" screw
2 EA
Remote control
holder
1 EA
1 EA (5.0 kW)
2 EA (6.6 kW)
The feature can be changed according to type of model.
Type “B” screw
5.0 kW :
ڸ
Ø9.52 (3/8)
ơ
Ø12.7 (1/2)
6.6 kW :
ڸ
Ø9.52 (3/8)
ơ
Ø12.7 (1/2)
ڹ
Ø15.88 (5/8)
ơ
Ø12.7 (1/2)
Screws for fixing panels are attached to decoration panel.
When Indoor unit (5.0/6.6 kW) is connected to the Multi Outdoor unit, use the connector.
Figure
Figure
Name
Screw driver
Electric drill
Measuring tape, Knife
Hole core drill
Spanner
Torque wrench
Multi-meter
Hexagonal wrench
Ammeter
Gas-leak detector
Thermometer,
Level
Flaring tool set
Name
Select the best Location
- There should not be any heat or steam near
the unit.
- Select a place where there are no obstacles
around of the unit.
- Make sure that condensation drainage can
be conveniently routed away.
- Do not install near a doorway.
- Ensure that the interval between a wall and
the left (or right) of the unit is more than
100mm. The unit should be installed as high
as possible on the wall, allowing a minimum
of 200 mm from ceiling.
- Use a metal detector to locate studs to pre-
vent unnecessary damage to the wall.
* UV-C Model Only
* The feature can be changed according to
type of model.
Outdoor unit
- If an awning is built over the unit to prevent
direct sunlight or rain exposure, make sure
that heat radiation from the condenser is not
restricted.
- Ensure that the space around the back and
sides is more than 300 mm. The space in
front of the unit should be more than 700 mm
of space.
- Do not place animals and plants in the path of
the warm air.
- Take the weight of the air conditioner into
account and select a place where noise and
vibration are minimum.
- Select a place where the warm air and noise
from the air conditioner do not disturb
neighbors.
A
C
B
B
INSTALLATION
More than
300
More than
300
Sunr
oof
Fence or
obstacles
More than
700
More than
600
(Unit : mm)
The gap between the indoor unit and ceil-
ing is needed more than 200 mm for dis-
assemble the air filter.
NOTE
- Do not use nails and/or screws to attach
indoor units to sheetrock, drywall,
plasterboard, tile, plywood, or similar
material types without proper anchors.
Indoor units must be securely, and properly
mounted and anchored or damage and/or
injury may result from improper installation.
Anchor
Anchor
Screw
mm
mm
6 x 30
4 x 50
Type
A
B
C*
Wall mounted
200
100
1 800
(Unit : mm)
- The feature can be changed according to
type of model.
6
5


























