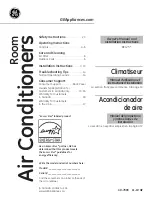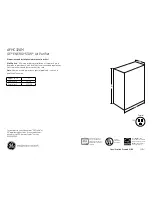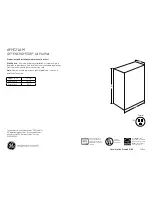
Service Manual
17
Ceiling Cassette 4-way
288
950
950
290
210.5
180
52
140
40
110
30
90
90
110
840
785
840
678
840 Unit size
840 Unit siz
e
672 (Hanging bolt)
101.5
101.5
875 (Ceiling opening)
875 (Ceiling opening)
785(Hanging bolt)
45
45
Unit:mm
4
1
2
3
950
950
5
6
30
Number
Name
Descripition
1
Liquid pipe connection
36k:ø6.35, 42/48/60k: ø9.52 flare
2
Gas pipe connection
36k:ø15.88, 42/48/60k: ø19.05flare
3
Drain pipe connection
4
Power supply connection
5
Air discharge grille
6
Air suction grille
(unit : mm)
4. Dimensional Drawings
ATNH-DL
Содержание ABNH366GLAC
Страница 64: ...64 Universal System Air Conditioner II Outdoor Units Introduction 65 AUUW C R410A 67 ...
Страница 72: ...72 Universal System Air Conditioner Inverter SINGLE A AUUW368C AUUW368C1 3 Wiring Diagrams ...
Страница 73: ...Service Manual 73 Inverter SINGLE A AUUW42 48 608C ...
Страница 107: ...Electronic Control Device Service Manual 107 Main P C B ASM A 6871A10209 B 58 Ceiling Cacsette Type ...
Страница 108: ...Electronic Control Device 108 Universal System Air Conditioner BG BR Series Ceiling Duct Type ...
Страница 109: ...Electronic Control Device Service Manual 109 VK VL Series Ceiling Suspended ASM 6871A10025 ASM 6871A10186 ...
Страница 110: ...Electronic Control Device 110 Universal System Air Conditioner Outdoor Unit 1 Component side ...
Страница 111: ...Electronic Control Device Service Manual 111 2 Solder side ...
Страница 113: ...Schematic Diagram Service Manual 113 Ceiling Cassette Type ...
Страница 114: ...Schematic Diagram 114 Universal System Air Conditioner Ceiling Duct Type ...
Страница 115: ...Schematic Diagram Service Manual 115 Ceiling Suspended ...
Страница 116: ...Schematic Diagram 116 Universal System Air Conditioner G G N L N L C 3 C 2 C 4 C 1 Outdoor Unit ...
Страница 154: ...P No MFL30301501 Printed in Korea ...
















































