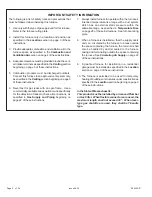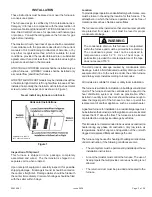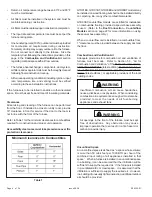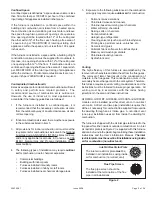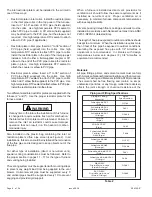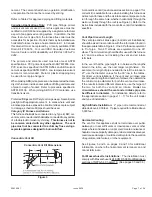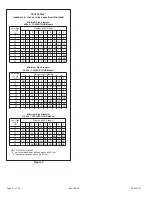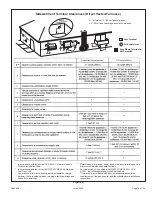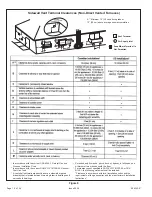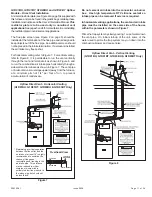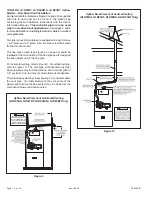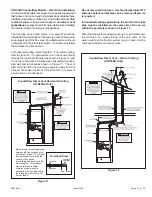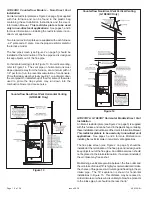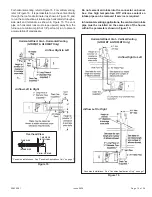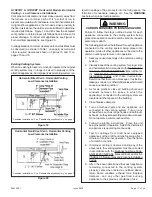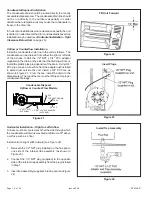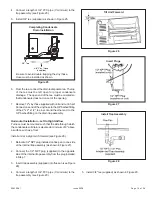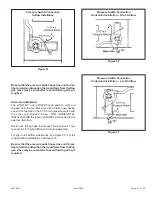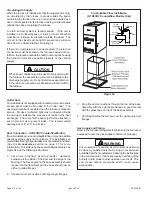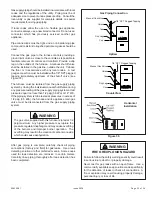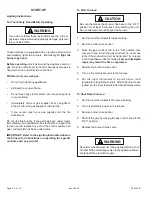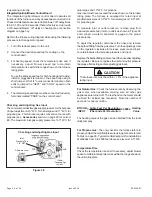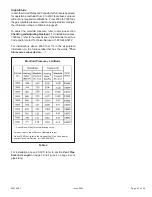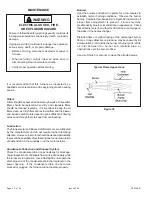
506305-01
Page 15 of 36
Issue 0938
For horizontal venting, refer to Figure 15. For vertical venting,
refer to Figure 16. It is permissible to run the vent vertically
through the roof and terminate it as shown in Figure 16, and
to run the combustion air intake pipe horizontally through a
side wall and terminate as shown in Figure 15. The vent
pipe on horizontal runs must slope upward, away from the
furnace, at a minimum pitch of 1/4" per foot of run, to prevent
accumulation of condensate.
Do not cement air intake into the connector on burner
box. Use high temperature RTV silicone sealant so
intake pipe can be removed if service is required.
In horizontal venting applications, the vent and air intake
pipe must be installed on the same side of the house
within the parameters shown in Figure 15.
Figure 16
Horizontal Direct Vent – Vertical Venting
(G1D91BT & G1D93BT Only)
Airflow Left to Right
* Canadian Installations: See “Canadian Applications Only” on page 7
Airflow Right to Left
Figure 15
Horizontal Direct Vent – Horizontal Venting
(G1D91BT & G1D93BT Only)
* Canadian installations: See “Canadian Applications Only” on page 7
THIS PIECE
IS OPTIONAL.
INTAKE PIPE
FLUE PIPE
3” MIN. - 48” MAX.
Overhead View
Airflow Right to Left
Airflow Left to Right


