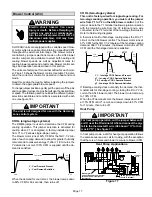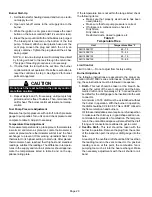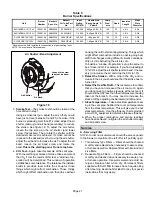
Page 6
Air from Outside
If air from outside is brought in for combustion and ventila-
tion, the confined space shall be provided with two perma-
nent openings. One opening shall be within 12" (305 mm)
of the top of the enclosure and one within 12" (305 mm) of
the bottom. These openings must communicate directly or
by ducts with the outdoors or spaces (crawl or attic) that
freely communicate with the outdoors or indirectly through
vertical ducts. Each opening shall have a minimum free
area of 1 square inch (6.4 square centimeters) per 4,000
Btu (1172 W) per hour of total input rating of all equipment
in the enclosure. (See figure 4.) When communicating with
the outdoors through horizontal ducts, each opening shall
have a minimum free area of 1 square inch (6.4 square
centimeters) per 2,000 Btu (586 W) per total input rating of
all equipment in the enclosure (See figure 5).
Ventilation
Louvers
(For unheated
crawl space)
Outlet
Ai
r
Equipment In Confined Space
All Air From Outside
(Inlet Air from Crawl Space and Outlet Air to
Ventilated Attic)
NOTE−The inlet and outlet air openings shall each have a free area of
at least one square inch (6.4 square centimeters) per 4,000 Btu (1172
W) per hour of the total input rating of all equipment in the enclosure.
Ventilation Louvers
(Each End Of Attic)
Water
Heater
Inlet
Air
Chimney or
Oil Vent
Figure 4
Oil
Furnace
When ducts are used, they shall be of the same cross−sec-
tional area as the free area of the openings to which they
connect. The minimum dimension of rectangular air ducts
shall be no less than 3" (76 mm). In calculating free area,
the blocking effect of louvers, grilles, or screens must be
considered. If the design and free area of protective cover-
ing is not known for calculating the size opening required, it
may be assumed that wood louvers will have 20 to 25 per-
cent free area and metal louvers and grilles will have 60 to
75 percent free area. Louvers and grilles must be fixed in
the open position or interlocked with the equipment so that
they are opened automatically during equipment operation.
Equipment In Confined Space
All Air From Outside
Outlet Ai
r
Inlet A
ir
Water
Heate
r
Chimney
Or Oil
Vent
Figure 5
NOTE−Each air duct opening shall have a free area of at least one
square inch (6.4 square centimeters) per 2,000 Btu (586 W) per hour
of the total input rating of all equipment in the enclosure. If the equip-
ment room is located against an outside wall and the air openings
communicate directly with the outdoors, each opening shall have a
free area of at least one square inch (6.4 square centimeters) per
4,000 Btu (1172 W) per hour of the total input rating of all other equip-
ment in the enclosure.
Oil
Furnace
CAUTION
Combustion air openings in the front of the furnace
must be kept free of obstructions. Any obstruction
will cause improper burner operation and may result
in a fire hazard or injury.
CAUTION
The barometric draft control shall be in the same at-
mospheric pressure zone as the combustion air inlet
to the furnace. Deviation from this practice will cause
improper burner operation and may result in a fire
hazard or injury.
Locate & Level the Unit
The compact design of this furnace makes it ideal for a
basement or utility room installation. Choose a central
location for the furnace so that supply air ducts approxi-
mately the same length. This will allow each room to re-
ceive the proper amount of heat. The furnace should be
placed within 10 feet of the chimney, so that the flue con-
nection to the chimney will be of minimum length and have
a minimum number of elbows.
1 − Set the unit in desired location keeping in mind the
clearances listed in table 2. Also keep in mind oil sup-
ply connections, electrical supply, flue connections
and sufficient clearance for installing and servicing
unit.







































