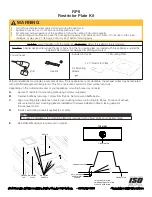
15
Vent Parts List - Horizontal
Direct vent pipe by Security™ or Simpson Dura-Vent may be used with
the Ravelle™ 42 gas fireplace. Please see the lists below to verify the
components available from each direct-vent pipe manufacturer. All
horizontally terminated venting of the Ravelle 42 gas fireplace uses 8”
x 5” size vent pipe and all vertically terminated venting uses 6-5/8” x 4”
size vent pipe. The flue collar on the fireplace is 8” x 5” in size. Therefore,
when vertically terminating it is necessary to use a reducer - part number
75247 (available from Lennox Hearth Products) - to make the transition
from the 8” x 5” flue collar to the 6-5/8” x 4” pipe. Snorkel terminations
are available for applications which may require vertical rise on the building
exterior. The components listed below come in a galvanized finish. Most
of the components are also available in a painted black finish. Add a “B”
to the end of the part number when ordering if a black part is desired.
Security™ Secure Vent™ 8”x 5” Pipe
Part Number
Description
SV5L6
6” Pipe Length
SV5L12
12” Pipe Length
SV5L24
24” Pipe Length
SV5L36
36” Pipe Length
SV5L48
48” Pipe Length
SV5LA
6” Pipe, Adjustable
SV5LA12
12” Pipe, Adjustable
SV5E45
45º Elbow
SV5E90
90º Elbow
SV5RSM
Wall Radiation Shield
SV5VS
Vinyl Shield Protector
SV5BF
Firestop
SV5CHC-1
Horizontal Termination Cap
SV5STC14
Snorkel Termination (14”) Cap
SV5STC36
Snorkel Termination (36”) Cap
SV5BM
Wall Band
Simpson Dura-Vent GS 8”x 5” Pipe
Part Number
Description
1208
6” Pipe Length
1207
9” Pipe Length
1206
12” Pipe Length
1204
24” Pipe Length
1203
36” Pipe Length
1202
8” Pipe Length
1211
11” to 14-5/8” Pipe, Adjustable
1217
17” to 24” Pipe, Adjustable
1290
90° Elbow
1247
Wall Thimble
1263
Ceiling Firestop
1288
Wall Strap
1281
Snorkel Termination (36”)
1282
Snorkel Termination (14”)
1284
Horizontal Termination Cap
1285
Horizontal Termination Cap (High Wind)
1250
Vinyl Siding Standoff
Vent Parts List - Vertical
Direct vent pipe by Security or Simpson Dura-Vent may be used with
the Ravelle 42 gas fireplace. Please see the lists below to verify the
components available from each direct-vent pipe manufacturer. All
horizontally terminated venting of the Ravelle 42 gas fireplace uses 8”
x 5” size vent pipe and all vertically terminated venting uses 6-5/8” x 4”
size vent pipe. The flue collar on the fireplace is 8” x 5” in size. Therefore,
when vertically terminating it is necessary to use a reducer - part number
75247 (available from Lennox Hearth Products) - to make the transition
from the 8” x 5” flue collar to the 6-5/8” x 4” pipe. Snorkel terminations
are available for applications which may require vertical rise on the building
exterior. The components listed below come in a galvanized finish. Most
of the components are also available in a painted black finish. Add a “B”
to the end of the part number when ordering if a black part is desired.
Security Secure Vent 6-5/8”x 4” Pipe
Part Number
Description
SV4L6
6” Pipe Length
SV4L12
12” Pipe Length
SV4L24
24” Pipe Length
SV4L36
36” Pipe Length
SV4L48
48” Pipe Length
SV4LA
6” Pipe, Adjustable
SV4LA12
12” Pipe, Adjustable
SV4FA
Flashing, 1/12 to 176/12 Roof Pitch
SV4FB
Flashing, 8/12 to 12/12 Roof Pitch
SV4RSM
Wall Radiation Shield
SV4E46
45° Elbow
SV4E90
90° Elbow
SV4VS
Vinyl Shield Protector
SV4FC
Storm Collar
SV4CGV
Vertical Termination Cap
SV4BF
Firestop
SV4BM
Wall Band
Part Available from Lennox Hearth Products Only:
75247
8” x 5” to 6-5/8” x 4” Reducer
Simpson Dura-Vent GS 6-5/8” x 4” Pipe
Part Number
Description
908
6” Pipe Length
907
9” Pipe Length
906
12” Pipe Length
904
24” Pipe Length
903
36” Pipe Length
902
48” Pipe Length
911
11” to 14-5/8” Pipe, Adjustable
912
12” to 17” Pipe, Adjustable
917
17” to 24” Pipe, Adjustable
942
Wall Thimble
945
45° Elbow
943
Flashing, 0/12 to 6/12 Roof Pitch
943S
Flashing, 7/12 to 12/12 Roof Pitch
953
Storm Collar
963
Ceiling Firestop
988
Wall Strap
980
Vertical Termination Cap
991
Vertical Termination Cap (High Wind)
Содержание Ravelle 42
Страница 41: ...41 NOTES...
















































