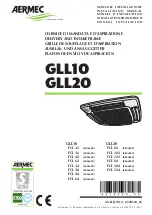
Page 9
AC13 SERIES
S
Model (AC13) and size (e.g. −060) of unit.
S
Line set diameters for the unit being installed (from
table 2 and total length of installation.
Number of elbows and if there is a rise or drop of the
piping.
Table 2. Refrigerant Line Set
AC13
Valve Field
Connections
Recommended Line Set
Liquid
Line
Suction
Line
Liquid
Line
Suction
Line
L15 Line
Set
−018
−024
−030
3/8" (10
mm)
3/4" (19
mm)
3/8" (10
mm)
3/4" (19
mm)
L15−41
15 ft. − 50
ft. (4.6 m
− 15 m)
−036
−042
−048
3/8" (10
mm)
7/8" (22
mm)
3/8" (10
mm)
7/8 (22
mm)
L15−65
15 ft. − 50
ft. 4.6 m −
15 m)
−060
3/8" (10
mm)
1−1/8"
(29 mm)
3/8" (10
mm)
1−1/8"
(29 mm)
Field
Fabri-
cated
MATCHING WITH NEW OR EXISTING INDOOR COIL
AND LINE SET
The RFC1−metering line consisted of a small bore copper
line that ran from condenser to evaporator coil. Refrigerant
was metered into the evaporator by utilizing
temperature/pressure evaporation effects on refrigerant in
the small RFC line. The length and bore of the RFC line
corresponded to the size of cooling unit.
If the AC13 is being used with either a new or existing
indoor coil which is equipped with a liquid line which served
as a metering device (RFCI), the liquid line must be
replaced prior to the installation of the AC13 unit. Typically
a liquid line used to meter flow is 1/4" in diameter and
copper.
INSTALLING LINE SET
Line Set Isolation
This reference illustrates
procedures, which ensure proper refrigerant line set
isolation:
Installation of
line set on horizontal runs
is
illustrated in figure 15.
Installation of
line set on vertical runs
is illustrated in
figure 16.
Installation of a
transition from horizontal to
vertical
is illustrated in figure 17.
METAL
SLEEVE
STRAPPING MATERIAL
(AROUND SUCTION
LINE ONLY)
TAPE OR
WIRE TIE
WIRE TIE
(AROUND
SUCTION LINE
ONLY)
FLOOR JOIST OR
ROOF RAFTER
TAPE OR
WIRE TIE
TO HANG LINE SET FROM JOIST OR
RAFTER, USE EITHER METAL STRAPPING
MATERIAL OR ANCHORED HEAVY NYLON
WIRE TIES.
8 FEET
8 FEET
STRAP THE SUCTION LINE TO
THE JOIST OR RAFTER AT 8 FEET
INTERVALS THEN STRAP THE
LIQUID LINE TO THE SUCTION
LINE.
FLOOR JOIST OR
ROOF RAFTER
Figure 15. Refrigerant Line Set: Installing Horizontal
Runs
NOTE − SIMILAR INSTALLATION
PRACTICES SHOULD BE USED
IF LINE SET IS TO BE INSTALLED
ON EXTERIOR OF OUTSIDE
WALL.
PVC
PIPE
FIBERGLASS
INSULATION
CAULK
OUTSIDE
WALL
SUCTION LINE WRAPPED
WITH ARMAFLEX
LIQUID LINE
IMPORTANT! REFRIGERANT
LINES MUST NOT CONTACT
STRUCTURE.
OUTSIDE WALL
LIQUID LINE
SUCTION LINE
IMPORTANT - REFRIGERANT LINES
MUST NOT CONTACT WALL.
WOOD BLOCK
BETWEEN STUDS
STRAP
SLEEVE
WOOD BLOCK
STRAP
SLEEVE
WIRE TIE
WIRE TIE
WIRE TIE
INSIDE WALL
Figure 16. Refrigerant Line Set: Installing Vertical
Runs (New Construction Shown)










































