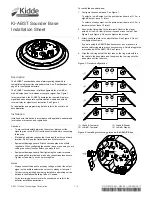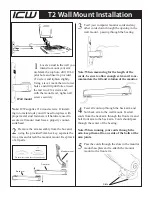
LFE1U
Installation Instructions
10
17. Attach display and signal cables to power source. Use cable
ties (K) to route as necessary. (See Figure 10)
IMPORTANT ! :
Do not install display at this time, only
route the cables through the back cover.
IMPORTANT ! :
Make sure to install cables when lift is at
the highest position and so that there is enough length to
reach input locations for display and signal.
18. Reinstall back cover to column assembly (T). (See Figure
10)
Figure 10
Installation to Wall
IMPORTANT ! :
The LFE1U is designed to be mounted
to:
•
a bare concrete wall with a minimum thickness of
8" (203mm):
•
a bare 8" x 8" x 16" (203mm x 203mm x 406mm)
concrete block wall; or
•
a wood stud with a maximum drywall covering of
5/8”.
•
a 2" x 4"-25ga minimum steel stud wall.
Installing to Wood Stud Wall
1.
Use a stud-finder to locate stud.
2.
Measure 5 5/8" off the finished floor to mark lower mounting
locations and 32 5/8" off the finished floor for upper
mounting locations with one of the locations being centered
on stud. Holes must be 4" apart horizontally. (See Figure 11)
3.
Mark hole locations at each mounting location. (See Figure
11)
4.
Drill two 7/32” holes at marked hole locations on studs. (See
Figure 11)
5.
Drill two 1/2" holes on marked hole locations NOT on stud.
(See Figure 11)
Figure 11
6.
Follow Steps 7-10 to install toggler anchors into two drywall
holes (not on stud).
7.
Hold metal channel on anchor (L) flat alongside plastic
straps and slide channel through hole. (See Figure 12)
Figure 12
8.
Holding plastic straps on anchor (L), pull anchor away from
wall until channel rests flush behind wall making sure
anchor channel is positioned vertically on stud. (See Figure
13)
9.
Slide plastic cap on anchor (L) towards wall until flange of
cap is flush with wall. (See Figure 13)
recommended strain relief
locations
display cable
(example)
(pre-installed cable clips)
17
18
X
X
X
X
5 5/8
” ab
ove
finis
hed
floo
r
32 5
/8” a
bove
finis
hed
floo
r
4” a
part
4” a
part
7/32"
on stud
1/2"
(not on stud)
4
5
(L)
Drywall
Plastic Straps
7
Содержание Chief LFE1U
Страница 19: ...Installation Instructions LFE1U 19 ...






































