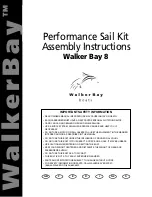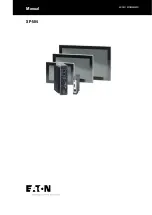
LAARS Heating Systems
Page 6
Table 4.
NOTES:
1. The asterisk (*) denotes parts that are
included with the Mighty Venter kit.
2. To calculate the equivalent vent pipe
length, add the straight pipe plus 10 feet
(3.0m) for every 90° elbow and 5 feet
(1.5m) for every 45° elbow.
3. In order to use 100-foot (30.5m)
equivalent length of vent pipe with the
model 1670 boiler, consult factory. A
14 inch (356mm) vent pipe may be used.
4. To be used for single boiler installation
only.
5. Note that the Mighty Venter diameters
shown are for both the inlet and the
outlet of the Mighty Venter.
6. The vent pipe reducer kit includes item
D. And one of: Item E, Item G, Item H.
(As shown: varies per model.)
7. Reference Item “L” is used only with the
500 boiler. It is included with the
20069301 Mighty Venter kit.
8. The vent system must be adequately
supported to prevent sagging. But in no
case shall the supports be less than
every three feet (0.9m).
9. The venting system must be sloped
upward not less than ¼ inch per foot
from the furnace to the vent terminal. The
vent system must be installed to prevent
collection of condensate.
10. Side wall vent hood location: Read all
installation/operation information
concerning vent hood location before
installing.
E*
D*
C
A
18" (457mm) minimum
recommended rise
before elbowing to
horizontal run.
K
Equivalent Pipe Length
Calculate as per Notes 2
and 3 below.
Minimum equivalent vent
pipe length is 11' (3.4m)
(Slope: Note 9)
(Supports: Note 8)
Vent pipe is customer supplied
G*
H*
F
J
*
B
Reducer dimensions
For all sizes
(#1, #2, #3, #4)
B*
J
(Note 7)
Clearances to
combustibles:
6" (152mm) sides
8" (203mm) rear
L*
M*
P
N
(Note 10)
Side View
Figure 2. Part identification.
A
NOTE 1
B
C
NOTE 6
D
E
F
G
H
J
K
L, M
N
P
*
*
*
Boiler
Model
Size
Mighty
Venter Kit
Order No.
Power
Venter
Model
Ref.
Boiler
Vent
Outlet
In. (mm)
Vent Pipe
Reducer Kit
Part No.
Reducer Sizes Included In Reducer Kit
Mighty
Venter
Outlet
& Inlet
In. (mm)
Equivalent
Pipe
Length
(Max)
ft. (m)
Vent
Hood
P/N
Vent
Hood
Dia.
in. (mm)
Rough-In
Dimension
In. (mm)
Size
#1
Size
#2
Ref. Vent
Pipe Dia.
In. (mm)
Size
#3
Size
#4
500
20069301
MV-2
10 (254)
20070901
10-8
--
8 (203)
8-6
--
6 (152)
100 (30.5)
D2000401
8.50 (216)
9.0 (229)
600
20069302
MV-3
12 (305)
20070902 12-18
10-8
8 (203)
--
--
8 (203)
100 (30.5)
D2000402
10.12 (257) 10.62 (270)
715
20069303
MV-3
12 (305)
20070902 12-18
--
10 (254)
10-8
--
8 (203)
100 (30.5)
D2000402
10.12 (257) 10.62 (270)
850
20069304
MV-4
14 (356)
20070903 14-10
--
10 (254)
10-8
--
8 (203)
100 (30.5)
D2000402
10.12 (257) 10.62 (270)
1010 20069305
MV4
16 (406)
20070904 15-14
14-12
12 (254)
12-10
10-8
8 (203)
100 (30.5)
D2000402
10.12 (257) 10.62 (270)
1200 20069306
MV-5
16 (406)
20070905 15-14
14-10
10 (254)
--
--
10 (254)
100 (30.5)
D2000403
13.25 (337) 13.75 (349)
1430 20069307
MV-5
18 (457)
20070906 18-14
14-10
10 (254)
--
--
10 (254)
100 (30.5)
D2000403
13.25 (337) 13.75 (349)
1670 20069308
MV-5
18 (457)
20078907 18-14
14-12
12 (305)
12-10
--
10 (254)
80 (24.4)
D2000403
13.25 (337) 13.75 (349)
1825 20069309
MV-5
18 (457)
20070906 18-14
--
14 (356)
14-10
--
10 (254)
100 (30.5)
D2000403
13.25 (337) 13.75 (349)
Содержание MV2
Страница 10: ...LAARS Heating Systems Page 10...
Страница 11: ...Mighty Venter Power Vent Systems Page 11...






























