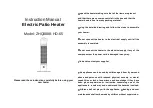
Mighty Max Volume Water Heater
Page 13
3.
Routing vent pipe through spaces which, except
for the terminal, remain above 60°F (16°C)
during heater operation.
2J-3. Horizontal Venting - Non-Category I
When venting is horizontal, or cannot meet the
code requirements for Category I - Blower-Assisted
Vertical Vents, it can develop positive pressure and
must be installed in accordance with this section.
The following requirements must be used for
Horizontal Venting - Non-Category I:
1.
Laars specified vent piping materials
(Table 6) and sizes (Table 7).
2.
Laars side wall vent hood.
3.
Pipe insulation and sealing tape.
4.
Routing vent pipe through spaces which, except
for the terminal, remain above 60°F (16°C)
during heater operation.
2J-4. Side Wall Vent Terminal
The side wall vent hood must be used when the
heater is vented through a side wall. It provides a
means of installing vent piping through the building
wall, and must be located in accordance with ANSI
Z223.1/NFPA 54 and applicable local codes. In
Canada the installation must be in accordance with
CAN/CGA B149.1 or .2 and local applicable codes
(see Figure 9). Consider the following when installing
the terminal:
1.
Locate the vent terminal so that it will not be
damaged by pedestrians and other traffic, and so
the discharge is not objectionable. The National
Fuel Gas Code requires a through-wall vent
terminal be at least 7 feet (2.1m) above grade if
located at a public walkway.
2.
Locate the vent terminal so that vent gases
cannot be drawn into air conditioning system
inlets. The National Fuel Gas Code requires that
it be at least 6 feet (1.8m) above any such inlet
that is within 10 feet (3m).
3.
Locate the vent terminal so that vent gases
cannot enter the building through doors,
windows, gravity inlets or other openings. The
National Fuel Gas Code requires that it be
located at least 4 feet (1.2m) below, 4 feet
(1.2m) horizontally from, or 3 feet (0.9m) above
such openings.
4.
Locate the vent terminal so that it cannot be
blocked by snow. The National Fuel Gas code
requires that it be at least 12 inches (305mm)
above grade, but the installer may determine it
should be higher depending on local conditions.
5.
Locate the terminal so the vent exhaust does not
settle on building surfaces and other nearby
objects. Vent products may damage such
surfaces or objects. But the actual construction
of the vent terminal and the flow of vent
products must not be altered.
6.
Locate the terminal at least 6 feet (1.8m)
horizontally from any gas or electric metering,
regulating, or relief equipment, or building
opening.
2K. Air for Combustion and Ventilation
The heater requires air for combustion and the
space around the heater requires ventilation.
Combustion air can be provided by standard practices
as specified in the installation codes (ANSI Z223.1/
NFPA 54, in Canada, CAN/CGA B149.1 or .2 and
local applicable codes), or ducted directly to the
heater. Ventilation air must be provided in either case.
2K-1. Air From Room
Standard requirements for providing air for
combustion and ventilation are provided by ANSI
Z223.1/NFPA 54 and in Canada by CAN/CGA
B149.1 or .2. These codes require passages be
provided for air flow into the space where the heater
is installed. The size of these passages is based on the
firing rate of the heater and the path of air flow into
the space. In general, installations which take air from
inside the building require larger passages than those
which take air directly through an outside wall.
Failure to provide adequate combustion and
ventilation air can cause the heater, and other
appliances occupying the same space, to operate with
dangerous and inefficient combustion, and can cause
overheating of the space. Be sure to provide air
passages in accordance with ANSI Z223.1/NFPA 54,
in Canada, CAN/CGA B149.1 or .2 and local
applicable codes, and do not permit any other
condition, such as an exhaust blower, to affect the air
supply for combustion and ventilation.
2K-2. Ducted Combustion Air
Combustion air can be brought directly to the
heater through a duct of suitable size and length (see
Table 7). Consult Laars about installations not
covered by Table 7.
Combustion air must be taken from out-of-doors
by means of the Laars side wall terminal.
Locate the terminal within 10 feet (3m) of the
heater vent exhaust terminal, but no closer than 3 feet
(0.9m) (centerline distance).
Содержание Mighty Max VW Series
Страница 25: ...Mighty Max Volume Water Heater Page 25 Figure 19 Troubleshooting Chart...
Страница 27: ...Mighty Max Volume Water Heater Page 27 Front View Right Side View...
Страница 28: ...Page 28 LAARS HEATING SYSTEMS Front View Rear View Right Side View Left Side View...
Страница 31: ...Mighty Max Volume Water Heater Page 31...














































