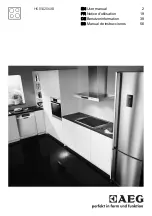
1. Determine the location of vent termination on wall assuring clearances are maintained as listed in the Vent
Termination Location Chart.
2. Once location has been determined, cut or frame a hole in the exterior wall with a minimum 8 1/2" diameter in
non-combustible wall or frame 11" x 11" ID in combustible wall. (See Figure 2)
3. Install zero clearance wall sleeve to inner and outer wall being sure to use caulking around the wall thimble to
weatherproof.
Note: The Zero Clearance Wall Sleeve and vent termination must not be recessed into the exterior wall or
siding.
Before joining the four inch flex pipe to stove or vent termination apply a bead of
high temperature sealant (MIL
PAC SEALANT IS RECOMMENDED)
to the pipe and secure it with the (4) screws/washers. If two pieces of 4"
flex pipe are to be joined, the joint must be siliconed and secured with screws.
Before joining 7" pipe to elbows, stove and vent termination apply a bead of high temperature silicone to crimped
end of elbow or pipe. Join pipes and secure with three (3) sheet metal screws.
The maximum number of 4" flexible pipe connections permitted is two (2) excluding the stove and air terminal
connections although a maximum of one is the most which is recommended.
VENT PIPE ASSEMBLY
HORIZONTAL VENT INSTALLATION
18
It is critical to the proper and safe operation of this stove that all connections are both
caulked with liberal amounts of sealant and secured with clamps or screws.
Do not use any kind of tape or silicone other than that recommended in this manual.










































