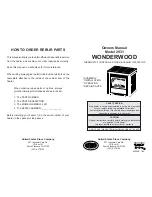
VERTICAL VENT INSTALLATION
21
An Attic Insulation Shield must
be installed where the vent
passes from a lower living space
into an attic space where the
chimney is not enclosed. It is
designed to keep insulation
materials away from the
chimney.
When installing the Attic
Insulation Shield where the
chimney passes from a living
space to an attic space, install the shield from below and nail it in place using 1" spiral nails.
A firestop must be installed on the bottom side of the joists when passing through a ceiling or floor. If an attic
insulation shield is to be used, a firestop is not required.
One pair (two) 45° elbows may be used to provide an offset in order to avoid cutting of joists and to clear other
obstructions.
When using 45° elbows, an elbow support is required directly above the highest elbow.
When installing a bend in a joist area a minimum of 4” clearance to combustible to the top of bend must be
maintained, sides and bottom of pipe, a 1” clearance to combustibles must be maintained. If running horizontally
through an area, a 2 1/2” clearance to the top of the horizontal pipe must be maintained.
Maximum vertical height of system should not exceed 40 feet.
There are two vertical vent terminals, one for rises of 8 to 15 feet and another for rises of 15 to 40 feet. Be sure to
use the correct one.
Spacer springs to be installed on 4" flex pipe every 3 ft. on vertical runs. On 45° elbows or 90° elbows a spacer
spring is needed on the start of the bend and on the end of bend.







































