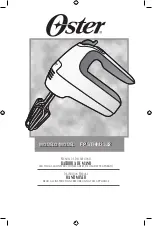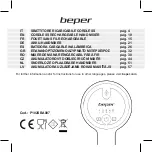
Specifications
Page 11
5. Electrical Wiring Diagrams
5.1 Indoor unit
Abbreviation
Paraphrase
Y/G
Yellow-Green Conductor
CAP1
Indoor Fan Capacitor
FAN
Indoor Fan
PUMP
PUMP
L
LIVE
N
NEUTRAL
TO CCM Comm.Bus
Central Controller
T1
Indoor Room Temperature
T2
Coil Temperature of Indoor Heat Exchanger
P1
Super High Speed
P2
High Speed
Содержание KSD-35 DR14
Страница 7: ...Specifications Page 7 3 Dimensional Drawings 3 1 Indoor Unit ...
Страница 8: ...Specifications Page 8 3 2 Outdoor Unit KUE 35 DVR13 ...
Страница 9: ...Specifications Page 9 KUE 52 DVR13 ...
Страница 10: ...Specifications Page 10 4 Centre of Gravity KUE 35 DVR13 KUE 52 DVR13 ...
Страница 14: ...Specifications Page 14 KUE 35 DVR13 KUE 52 DVR13 ...
Страница 49: ......












































