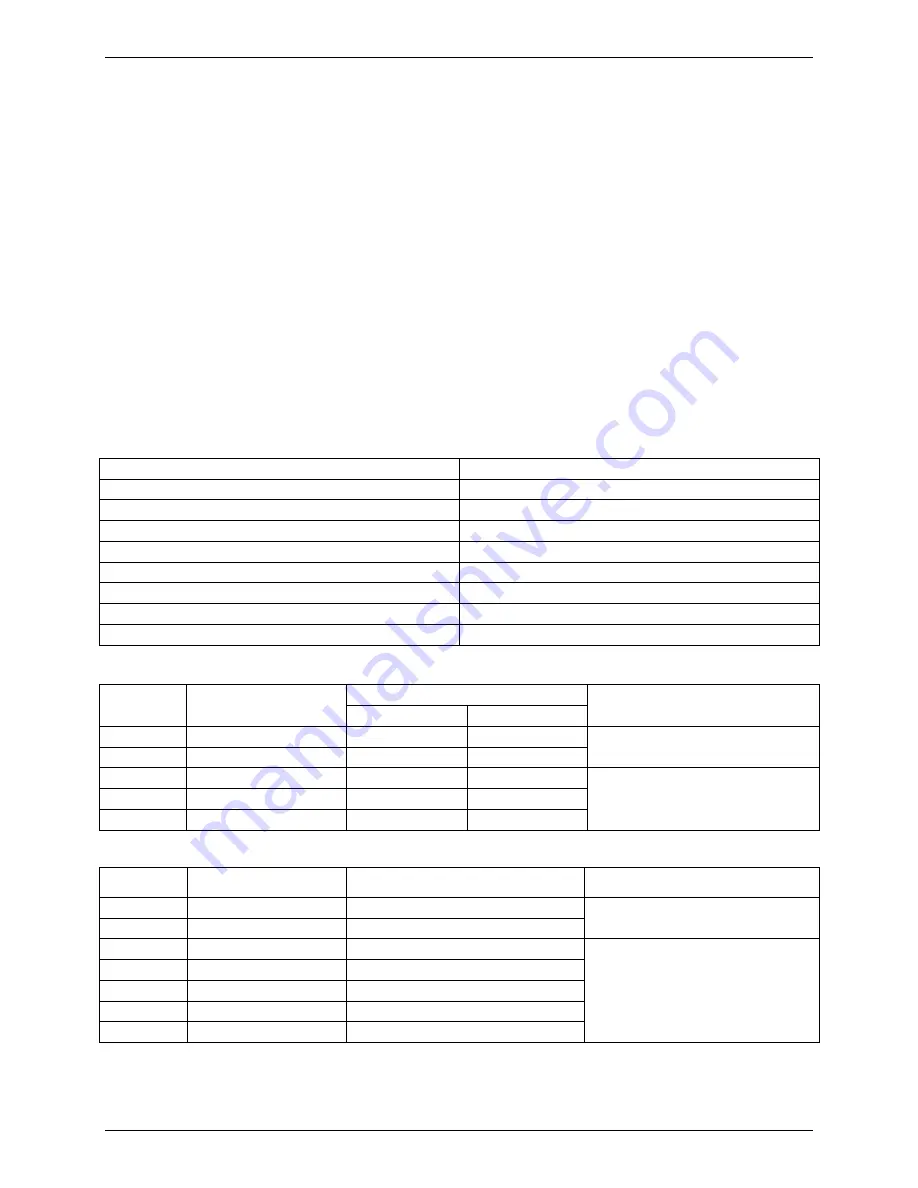
Drainage pipe installation
LFIS-B-1211
68
Installation
6. Drainage pipe installation
Install the drainage pipe as shown below and take measures against condensation. Improperly installation
could lead to leakage and eventually wet furniture and belongings.
6.1 Installation principle
Ensure at least 1/100 slope of the drainage pipe
Adopt suitable pipe diameter
Adopt nearby condensate water discharge
6.2 Key points of drainage water pipe installation
6.2.1 Considering the pipeline route and elevation
Before installing condensate water pipeline, determine its route and elevation to avoid intersection with
other pipelines and ensure slope is straight.
6.2.2 Drainage pipe selection
The drainage pipe diameter shall not small than the drain hose of indoor unit
According to the water flowrate and drainage pipe slope to choose the suitable pipe, the water flowrate
is decided by the capacity of indoor unit.
Relationship between water flowrate and capacity of indoor unit
Capacity (x1000Btu)
Water flowrate (l/h)
12
2.4
18
4
24
6
30
7
36
8
42
10
48
12
60
14
According to the above table to calculate the total water flowrate for the confluence pipe selection.
For horizontal drainage pipe
(The following table is for reference)
PVC pipe
Reference value of inner
diameter of pipe (mm)
Allowable maximum water flowrate (l/h)
Remark
Slope 1/50
Slope 1/100
PVC25
20
39
27
For branch pipe
PVC32
25
70
50
PVC40
31
125
88
Could be used for confluence pipe
PVC50
40
247
175
PVC63
51
473
334
Attention: Adopt PVC40 or bigger pipe to be the main pipe.
For Vertical drainage pipe
(The following table is for reference)
PVC pipe
Reference value of inner
diameter of pipe (mm)
Allowable maximum water flowrate (l/h)
Remark
PVC25
20
220
For branch pipe
PVC32
25
410
PVC40
31
730
Could be used for confluence pipe
PVC50
40
1440
PVC63
51
2760
PVC75
67
5710
PVC90
77
8280
Attention: Adopt PVC40 or bigger pipe to be the main pipe.
Содержание SUPER DC INVERTER SERIES
Страница 1: ...Contents i New Energy Requirement SUPER DC INVERTER SERIES Service Manual 2012 LFIS B 1211 ...
Страница 2: ...ii General Information ...
Страница 4: ......
Страница 16: ...Dimensions LFIS B 1211 12 Indoor Units 2 Dimensions Model A H 18 205 235 24 205 235 36 245 275 ...
Страница 17: ...LFIS B 1211 Service Space Indoor Units 13 3 Service Space 1000mm 1000mm 1000mm 1000m m ...
Страница 23: ...LFIS B 1211 Field Wiring Indoor Units 19 9 Field Wiring ...
Страница 30: ...Duct Type LFIS B 1211 26 Indoor Units 4 Wiring Diagrams KTB 18HWFN1 QRC4 KTB 24HWDN1 QRC4 KTB 36HWFN1 QRC4 ...
Страница 36: ...Duct Type LFIS B 1211 32 Indoor Units 10 Field Wiring ...
Страница 40: ...Duct Type LFIS B 1211 36 Indoor Units 3 Service Space ...
Страница 44: ...Field Wiring LFIS B 1211 40 Part 3 9 Field Wiring ...
Страница 50: ...Wiring Diagrams LFIS B 1211 46 Part 3 KOU 36HFN1 RRC4 ...
Страница 79: ...LFIS B 1211 Engineering of insulation Installation 75 cause leakage to damage the house decoration ...
Страница 100: ...Troubleshooting LFIS B 1211 96 Electrical Control System 2 4 2 3 Up down panel is not closed ...






























