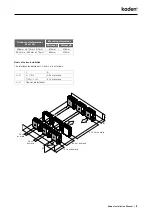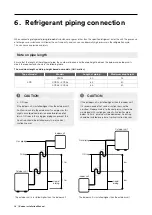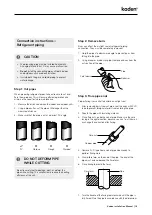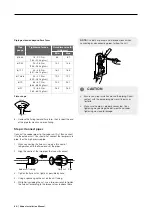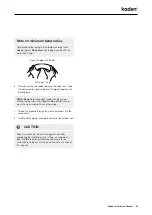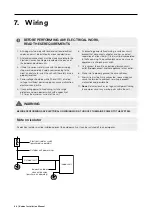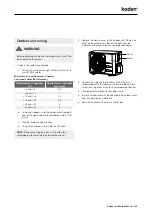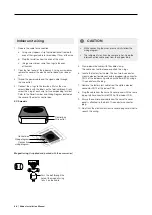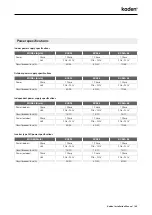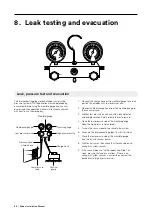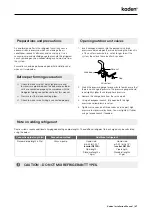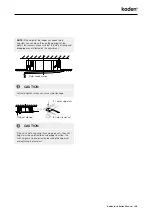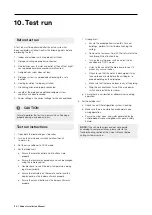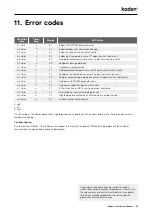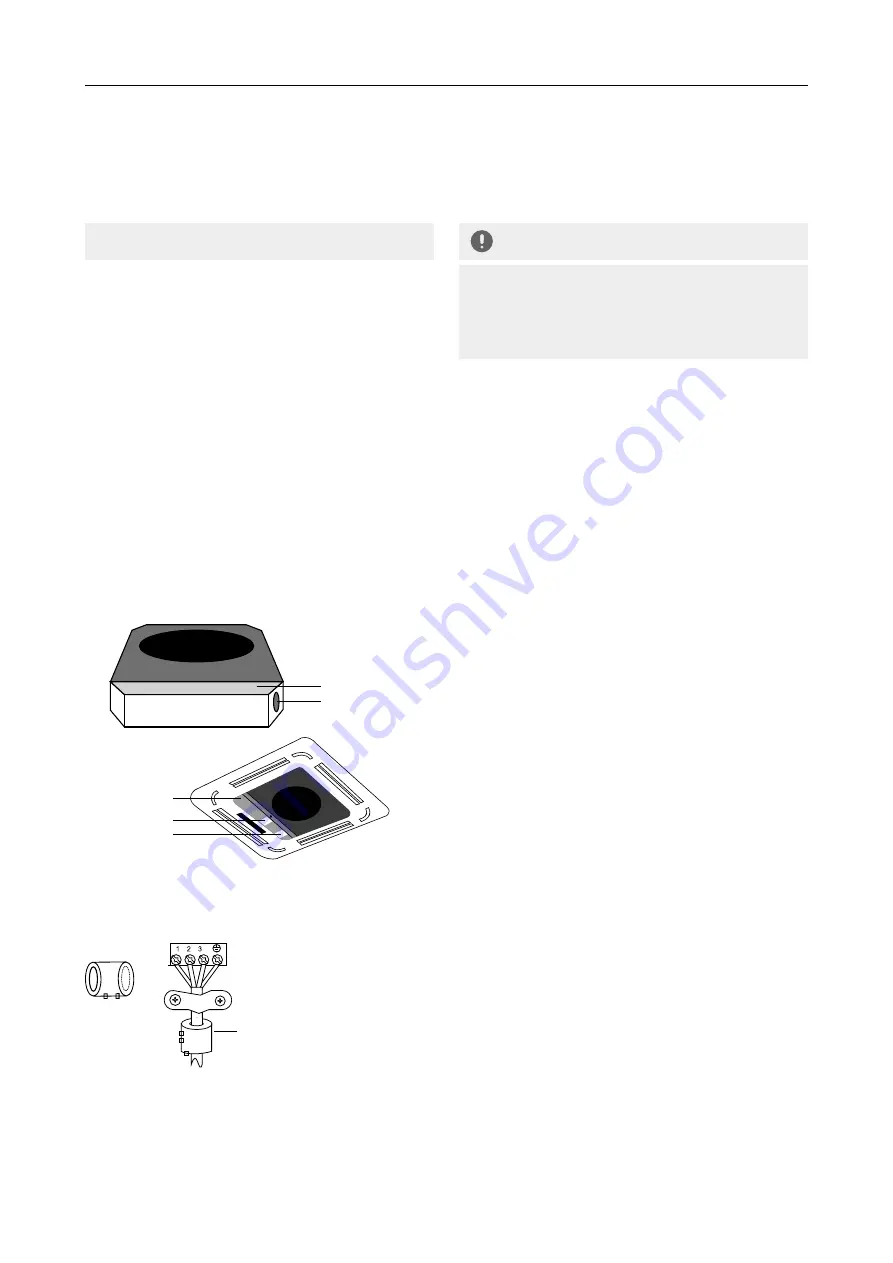
24
| Kaden Installation Manual
Indoor unit wiring
1. Prepare the cable for connection
a. Using wire strippers, strip the rubber jacket from both
ends of the signal cable to reveal about 15cm of the wire.
b. Strip the insulation from the ends of the wires.
c. Using a wire crimper, crimp the u-lugs to the ends
of the wires.
2. Open the front panel of the indoor unit. Using a screwdriver,
remove the cover of the electric control box on your indoor
unit.
3. Thread the power cable and the signal cable through
the wire outlet.
4. Connect the u-lugs to the terminals. Match the wire
colours/labels with the labels on the terminal block. Firmly
screw the u-lug of each wire to its corresponding terminal.
Refer to the Serial Number and Wiring Diagram located on
the cover of the electric control box.
KCS models
Magnetic ring
(if supplied and packed with the accessories)
CAUTION
• While connecting the wires, please strictly follow the
wiring diagram.
• The refrigerant circuit can become very hot. Keep the
interconnection cable away from the copper tube.
5. Clamp down the cable with the cable clamp.
The cable must not be loose or pull on the u-lugs.
6. Locate the factory test cable. This has two 5-conductor
cream-coloured female connectors plugged into connector
CN14 of the indoor unit printed circuit board (PCB) using a
10-conductor white plug.
7. Remove the factory test cable from the white-coloured
connector CN14 of the indoor PCB.
8. Plug the cable from the cassette cover panel with the same
type of white connector into CN14 of the indoor PCB.
9. Ensure the control panel cable from the cassette cover
panel is attached to the black 10-conductor connector
plug.
10. Re-attach the electrical enclosure cover being careful not to
squash the wiring.
Control box
Wire outlet
Control box
Wiring diagram
Connective
wiring diagram
Pass the belt through the
hole of the magnetic ring
to fix it on the cable
Содержание KCS Series
Страница 1: ...Installation Manual CASSETTE AIR CONDITIONER KCS Series KCS24 KCS36 KCS42 KCS48...
Страница 2: ......
Страница 32: ...kadenair com au...








