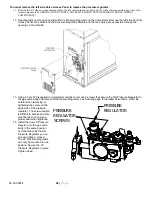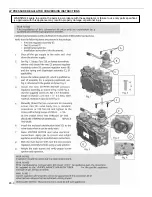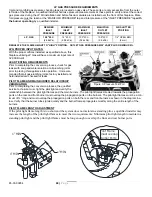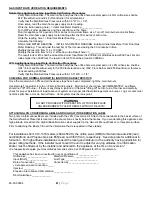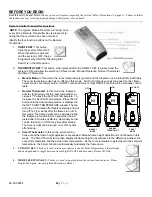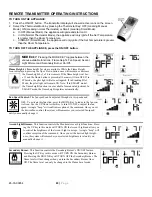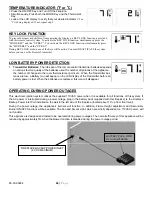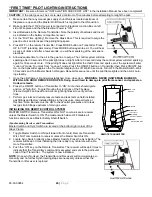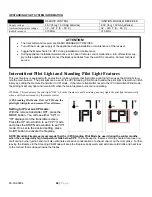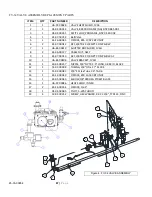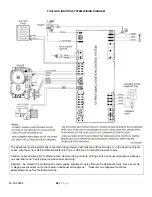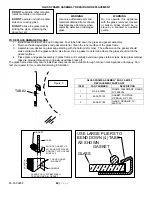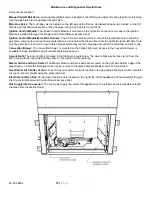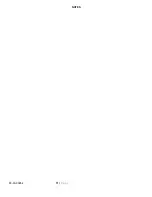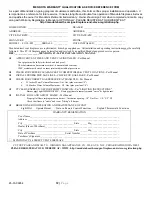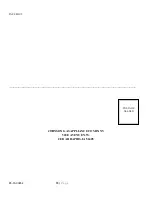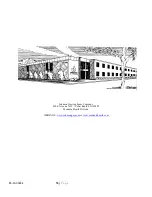
85-03-00954
72 |
P a g e
MENDOTA WARRANTY QUALIFICATION & SERVICE REFERENCE FORM
As a part of Mendota's on-going program of customer satisfaction, this Form verifies proper installation and operation. It
is important as a reference for future service. It insures long life and trouble-free operation of Mendota fireplaces & stoves
and qualifies the owner for Mendota's lifetime limited warranty. Owner should sign Form when completed and mail a copy
along with Warranty Registration to Mendota. OPTIONALLY, PLEASE REGISTER AT OUR WEBSITE AT:
http://mendotahearth.com/gas-fireplace-and-stove-registration.php
HOME OWNER: ________________________________
DEALER: _________________________________
ADDRESS: ____________________________________
ADDRESS: _______________________________
CITY/STATE/ZIP: ______________________________
CITY/STATE/ZIP: __________________________
SIGNATURE: __________________________________
PHONE: __________________________________
MODEL #: FV-34-PF2 SERIAL #: ___________
DATE INSTALLED: ________________________
Mendota direct vent fireplaces are sophisticated, hi-tech gas appliances. All installation and operating instructions must be carefully
followed. This FV-34 fireplace must be installed and serviced by a qualified Mendota approved service person.
REF: ___________________ MENDOTA FV-34-PF2 INSTALLATION MANUAL
APPROVED VENT PIPES AND VENT CAP INSTALLED - Per Manual.
Vent pipes must be fully twist-locked and leak proof.
Check minimum and maximum vertical / horizontal and vent runs.
1000
º
sealant must be used on inner joints at adjustable pipe sections
.
CHECK FOR PROPER CLEARANCES TO COMBUSTIBLES & VENT LOCATIONS - Per Manual
INSTALL PROPER SIZE GAS LINES - CHECK FOR GAS LEAKS - Per Manual
CHECK FOR CORRECT GAS PRESSURE AT MANIFOLD - Per Manual
a.
3.5 Inches Water Column Maximum - Nat. Gas (plus or minus 1/8”)
b.
10.0 Inches Water Column Maximum - L.P. Gas (plus or minus 1/8”)
CYCLE BURNERS ON/OFF FOR PROMPT IGNITION - Per "LIGHTING INSTRUCTIONS"
Burner must light IMMEDIATELY - Flame must travel promptly around "curve" & light burner
.
INSTALL LOGS AND ADJUST FLAME - Per Manual
Proper pilot flame impingement on burner - Air shutter opening: 1/8" Nat. Gas – 1/4-“-1/2" LP
Check that flame is "stable" and is not "lifting" off burner
BRIEF OWNER ON OPERATION AND MAINTENANCE OF UNIT
Light Pilot Operate Burner Train on Remote Control Functions Explain Thermostatic Functions
WARRANTY REGISTRATION
Your Name _______________________________________________________________________
Address _________________________________________________________________________
City ________________________________________ State ______Zip ______________________
Dealer (Place of Purchase) ___________________________________________________________
City ________________________________________ State ______Zip ______________________
Date of Purchase _______________________ Serial Number _______________________________
Purchaser's Signature _______________________________________________________________
MENDOTA FV-34 DIRECT VENT FIREPLACE
CUT OUT PAGE AND MAIL TO: JOHNSON GAS APPLIANCE CO., 520 E AVE. N.W., CEDAR RAPIDS, IOWA 52405
PLEASE REGISTER AT OUR WEBSITE AT: WWW.
http://mendotahearth.com/gas-fireplace-and-stove-registration.php
Содержание FV34-PF2
Страница 34: ...85 03 00954 34 P a g e APPROVED ...
Страница 36: ...85 03 00954 36 P a g e 1 2 3 4 5 13 15 9 10 11 12 40 FEET MAX ...
Страница 71: ...85 03 00954 71 P a g e NOTES ...
Страница 74: ...85 03 00954 74 P a g e NOTES ...

