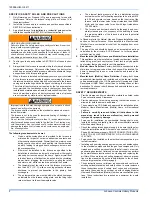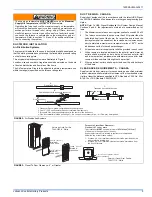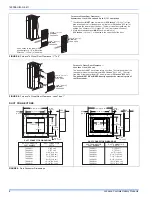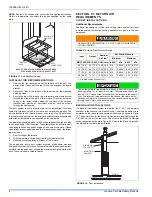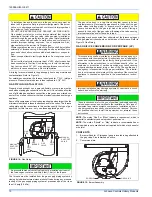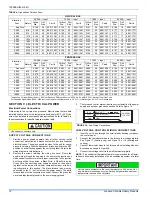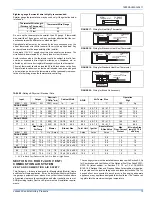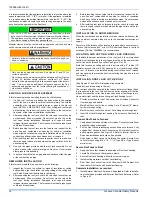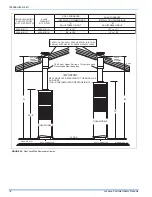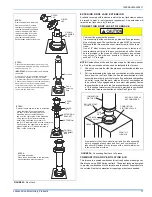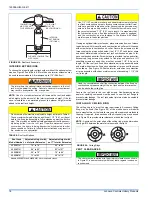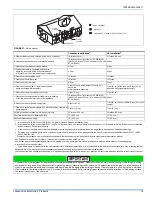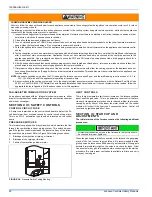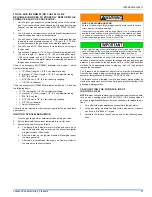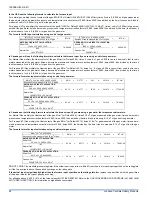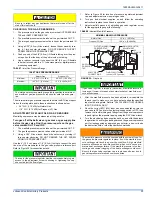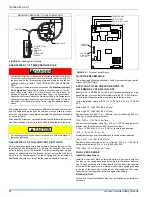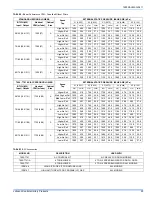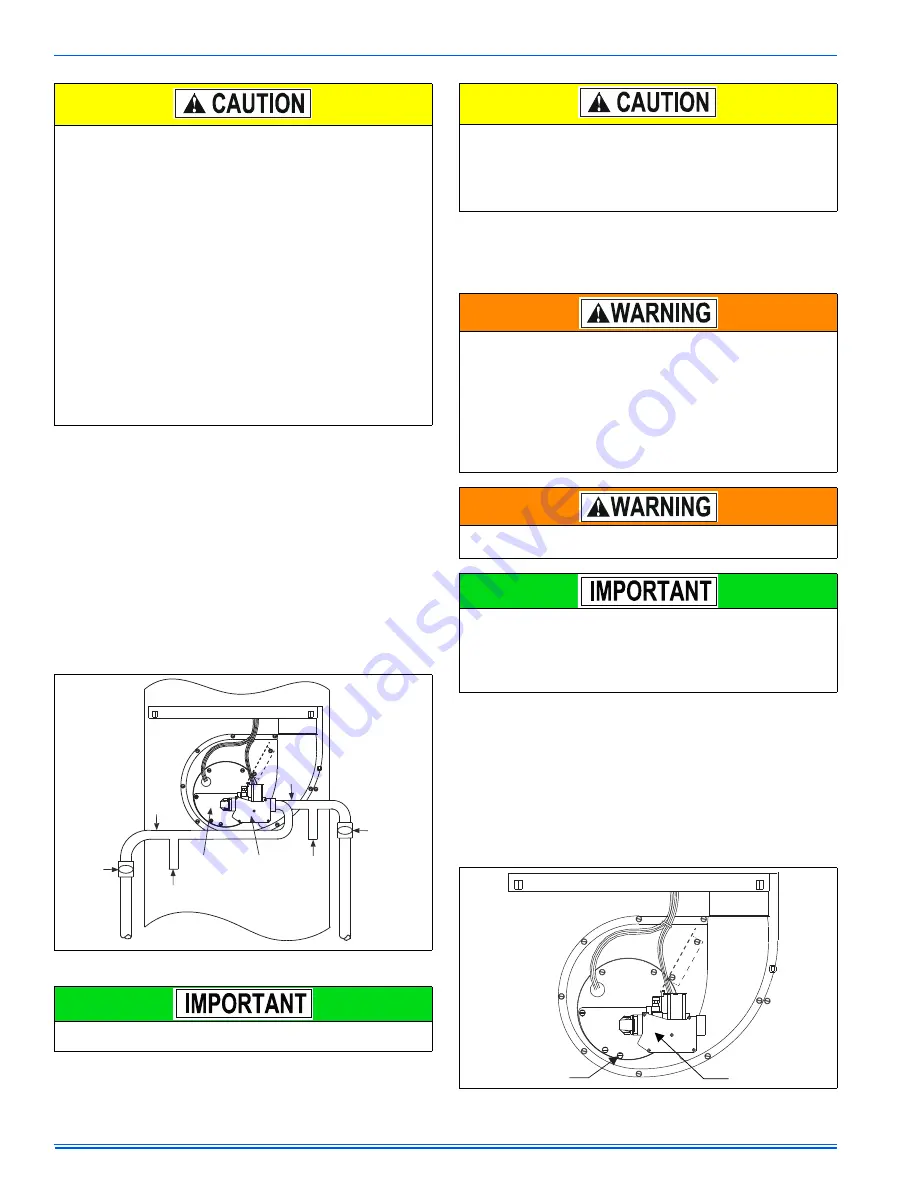
129098-UIM-G-0411
10
Johnson Controls Unitary Products
A drip leg is recommended in the gas supply line to trap moisture and
contaminations. Refer to Figure 14.
For natural gas operation, the furnace is designed for 7" W.C. inlet gas
pressure. Pressure to main burner is then reduced to 3 1/2" W.C.
GAS PIPING INSTALLATION
Properly sized wrought iron, approved flexible or steel pipe must be
used when making gas connections to the unit. If local codes allow the
use of a flexible gas appliance connection, always use a new listed con-
nector. Do not use a connector that has previously serviced another gas
appliance.
Some utility companies or local codes require pipe sizes larger than the
minimum sizes listed in these instructions and in the codes. The furnace
rating plate and the instructions in this section specify the type of gas
approved for this furnace - only use those approved gases.
The furnace must be isolated from the gas supply piping system by
closing its individual external manual shut-off valve during any pressure
testing of the gas supply piping system at pressures equal to or less
than 1/2 psig (3.5 kPa).
Gas piping may be connected from either side of the furnace using any
of the gas pipe entry knockouts on both sides of the furnace. Refer to
Figure 14 Gas Piping.
GAS ORIFICE CONVERSION FOR PROPANE (LP)
NOTE:
The words “Shall” or “Must” indicate a requirement, which is
essential to satisfactory and safe product performance.
NOTE:
The words “Should” or “May” indicate a recommendation or
advice which is not essential and not required but which may be useful
or helpful.
CONTENTS
1.
Burner orifices for LP (propane) gas are located in bag attached to
the gas valve. Size is marked on orifice.
2.
Conversion plate.
To install gas line and to connect it to the gas valve, care must be
taken to hold gas valve firmly to prevent misalignment of the burner
orifice, or to damage gas valve which could result in improper heat-
ing, explosion, fire or asphyxiation.
DO NOT USE EXCESSIVE PIPE SEALANT ON PIPE JOINTS.
Pipe sealant, metal chips or other foreign material that could be
deposited in the inlet of the gas valve, when gas pipe is installed or
carried through the gas piping into the gas valve inlet after installa-
tion, may cause the gas valve to malfunction and could result in
possible improper heating, explosion, fire or asphyxiation. Also,
pipe sealant must be resistant to Propane gas.
Where regulations require, a main shut-off valve shall be installed
externally of furnace casing. After piping has been installed, turn
gas on and check all connections with a leak detector or soap solu-
tion.
Never use open flame to test for gas leaks as fire or explosion could
occur.
Do not test the fuel system at more than 14" W.C. after furnace has
been connected to fuel line. Such testing could void the warranty.
Any test run above 14" W.C. may damage furnace control valve
which could cause an explosion, fire or asphyxiation.
FIGURE 14:
Gas Piping
An accessible manual shut-off valve must be installed upstream of
the furnace gas controls and within 6 feet (1.8 m) of the furnace.
MANUAL
SHUT-OFF
VALVE
GAS
PIPE
GAS
PIPE
MANUAL
SHUT-OFF
VALVE
GAS
VALVE
GAS
BURNER
DRIP
LEG
DRIP
LEG
The gas valve body is a very thin casting that cannot take any
external pressure. Never apply a pipe wrench to the body of the gas
valve when installing piping. A wrench must be placed on the
square hub located on the gas inlet side of the valve. Placing a
wrench to the body of the gas valve will damage the valve causing
improper operation and/or the valve to leak.
This conversion shall be installed by a qualified service agency in
accordance with the manufacturer’s instructions and all applicable
codes and requirements of the authority having jurisdiction. If the
information in these instructions is not followed exactly, a fire, an
explosion or production of carbon monoxide may result causing
property damage, personal injury or loss of life. The qualified ser-
vice agency is responsible for the proper installation. The installa-
tion is not proper and complete until the operation of the converted
appliance is checked as specified in the manufacturer’s instruc-
tions.
Improper installation may damage equipment, can create a shock
hazard, and will void the warranty.
These instructions are for the use of qualified individuals specially
trained, experienced and certified in the installation of this type of
equipment and related systems components. Installation and ser-
vice personnel are required by some states to be licensed. Persons
not qualified shall not install this equipment nor interpret these
instructions.
FIGURE 15:
Burner Assembly
GAS VALVE
SCREWS


