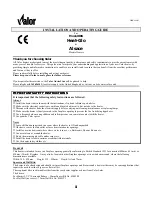
6
19
Terminal Position
Min Distance
A
Directly below a window or other opening
300mm
B
Above roof level (to base of terminal)
300mm
C
From adjacent wall to flue
300mm
D
From internal corner to flue
400mm
E
From facing terminal
1200mm
F
Between terminals
300mm
G
Below eaves or balcony
NOT RECOMMENDED
Fig. 6
Recommended (Vertical)
Terminal Positions
1
2
3
4
5
6
7
8
9
1
0
L
N
L
N
A
/H
C
O
M
W
/H
T
h
e
rm
is
ta
-
s
ta
t
T
h
erm
is
ta-
st
at
(S
up
pl
ie
d)
Po
la
ri
ty
no
t
im
por
ta
nt
E
x
te
rn
a
l
P
ro
g
ra
m
m
e
r
(N
o
t s
u
p
p
li
ed
)
E
c
o
n
o
m
a
ir
e
He
at
er
hav
e v
ol
tag
e f
re
e
sw
it
c
h
in
g
c
o
n
ta
c
ts
Mu
s
t
Te
s
t
Su
p
p
ly
Fu
s
e
T3
.1
5
A
23
0V
~5
0H
z
R
1
2
7
K
0
ON
C
O
M
OF
F
N
L1
234
5
6
A/
H TI
M
E
D
O/
P
Fig. 15
Schematic Diagram (showing connection of an external controller)
PART No
CONTENTS
COLOUR
1000-0016520
1 X 90° Standard Flue Elbow
White
1000-0016530
1 X 45° Flue Elbows
White
1000-0016550
1 X 500mm Extension
White
1000-0016540
1 X 1000mm Extension
White
1000-0016560
1 X Vertical Terminal
1 X Support Bracket
Anthracite
1000-0016630
1 X Vertical Terminal
1 X Support Bracket
Terracotta
1000-0014890
1 X Lead Pitched Roof Flashing
1 X Collar
Anthracite
1000-0014990
1 X Lead Pitched Roof Flashing
1 X Collar
Terracotta
1000-0014900
1 X Aluminium Flat Roof Flashing
Aluminium
1000-0016570
1 X Horizontal Wall Terminal
White
1000-0016580
1 X Wall Plates (for above)
White
1000-0016590
1 X Horizontal Wall Terminal
2 X Wall Plates
White
1000-0016600
1 X Condensation Drain
White
1000-0014950
1 X Syphon Kit (for above)
N/A
1000-0016610
1 X Condensation Drain
1 X Syphon Kit
N/A
1000-0016620
1 X Wall Bracket (125mm dia)
N/A
1000-0017130
1 X Terminal Guard
N/A
Table 2.
Flue and Terminal Components







































