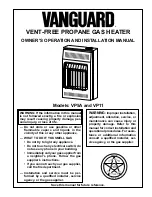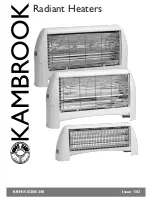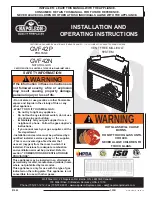
5
20
5.3
VERTICAL TERMINAL LOCATION:
5.3.1
The ECONOMAIRE 90 is designed
to be used with a vertical flue where
the installation of a horizontal flue
is either not possible or not desired.
5.3.2
Installation of a vertical flue can be
achieved on either a flat or pitched
roof with a pitch angle of between
25
o
and 50
o
.
5.3.3
The terminal MUST be positioned on the outside of the building and allow for the free passage of air across it at ALL
times.
5.3.4
Avoid positions where the terminal is adjacent to projections; particularly under a balcony.
5.3.5
The terminal position must ensure that combustion products cannot enter the building in which the heater is installed
(or any adjacent building) through windows, doors or by any other means.
5.3.6
Fig. 6 shows recommended terminal positions.
5.3.7
Reference should be made to Table 2 for the required terminal components.
Fig. 16
ECONOMAIRE 90 - Principal Dimensions
SIDE VIEW
PLAN VIEW
FRONT VIEW
BASE VIEW
KNOCKOUT FOR
GAS ENTRY
(BOTH SIDES)
UNUSED
KNOCKOUT
(BOTH SIDES)
ELECTRICAL
ENTRY
UNUSED
KNOCKOUT
(BOTH SIDES)
42.5
42.5
400
485
242.5
13
18
14
05
83
2
71
6
290
525
528
615
448
25
40
1
80
15
25
Terminal Position
Min Distance
A
Directly above or below a window or other opening
300mm
B
Below gutters, soil pipes or drain pipes
75mm
C
Below eaves
200mm
D
Below balcony
200mm
E
From vertical drain/soil pipes
150mm
F
From internal or external corners
300mm
G
Above ground or balcony level
300mm
H
From a surface facing terminal
600mm
I
From a terminal facing a terminal
1200mm
J
Vertically from a terminal on the same wall
1500mm
K
Horizontally from a terminal on the same wall
300mm
Fig.4
Recommended (Horizontal)
Terminal Positions
220mm
Outer Tube
Flue Tube
Wall
Plate
Plate
Fig. 5
Horizontal Flue Terminal






































