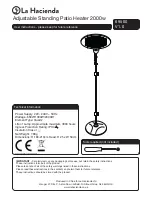
9
Sales/Spares & Replacement Help Line 01604 762881
FIGURE 5. HORIZONTAL FLUE TERMINAL
9.6 HORIZONTAL TERMINAL LOCATION
9.6.1
The terminal must be positioned on the outside of the building and allow for the free passage of air
across it at ALL times.
9.6.2
The flue MUST be fitted with the protrusion as shown in Figure .5.
9.6.3 Avoid positions where the terminal is adjacent to projections, particularly under a balcony or
immediately adjacent to a drain pipe.
9.6.4
The terminal position must ensure that combustion products cannot enter the building in which the
heater is installed (or any adjacent building) through windows, doors or by any others means.
9.6.5
See Figure 4 for the recommended terminal positions.
9.6.6
If the heater is to be installed in a timber framed building you MUST consult: Institute of Gas Engineers
document UP/7 or your local gas region.
9.6.7
Where the lowest part of the flue terminal is located less than 2 metres above the ground, a balcony,
or above a flat roof across which there is access, the terminal MUST be fitted with a Tower Flue
Components type TGD1111105 guard (or similar) such that the distance between the guard and
the nearest part of the terminal is no less than 50mm.
9.6.8
Reference should be made to Table 2 for required terminal components and guard.
NOTE: TO ENSURE THAT RAINWATER CANNOT ENTER THE HEATER UNIT, THE FLUE MUST BE
INSTALLED WITH A SLIGHT FALL AWAY FROM THE HEATER.
9.7 VERTICAL TERMINAL LOCATION
9.7.1
The ECONOMAIRE 65/INTEJAN is designed to be used with a vertical flue where the installation of
a horizontal flue is either not possible or not desired.
9.7.2
Installation of a vertical flue can be achieved on either a flat or pitched roof with a pitch angle of
between 25° and 50°.
9.7.3
The terminal MUST be positioned on the outside of the building and allow for the free passage of
air across it at ALL times.
9.7.4
Avoid positions where the terminal is adjacent to projections; particularly under a balcony.
9.7.5
The terminal position must ensure that combustion products cannot enter the building in which the
heater is installed (or any adjacent building) through windows, doors or by any other means.
9.7.6
See Figure 4 for recommended terminal positions.
9.7.7
Reference should be made to Table 4 for the required terminal components.
OUTER TUBE
FLUE TUBE
WALL
PLATE
PLATE
Содержание 42-416-18
Страница 21: ...21 Sales Spares Replacement Help Line 01604 762881 FIGURE 14 CONTROL FLOWCHART 19 FAULT FINDING...
Страница 22: ...www johnsonandstarley co uk 22 FIGURE 15 AIR HEATER DIAGNOSIS FLOWCHART...
Страница 23: ...23 Sales Spares Replacement Help Line 01604 762881 FIGURE 16 WATER CIRCULATOR FLOW CHART...
Страница 24: ...www johnsonandstarley co uk 24 20 LOGIC DIAGRAM FIGURE 17 LOGIC DIAGRAM...
Страница 25: ...25 Sales Spares Replacement Help Line 01604 762881 3 21 SCHEMATIC DIAGRAM FIGURE 19 SCHEMATIC DIAGRAM...
Страница 27: ...27 Sales Spares Replacement Help Line 01604 762881 FIGURE 20 ECONOMAIRE 65 DIMENSIONS 23 DIMENSIONS...
Страница 29: ...29 Sales Spares Replacement Help Line 01604 762881 25 EXPLODED DIAGRAM FIGURE 21 ECONOMAIRE 65 EXPLODED DIAGRAM...










































