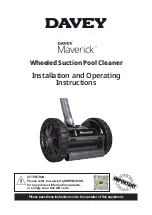
Page 4
1. Remove the vent exhaust grille by removing
the four screws which retain it. The grille, its
gasket, and the screws may be discarded.
2. Place the vent collar gasket on the top of
the heater aligning its center hole and screw
holes with those in the top of the heater.
3. Place the vent collar over the gasket and
fasten it in place with the screws and
lockwashers provided. Be sure that all
components are properly aligned. Screws
must be tightened enough to assure a sealed
joint without deforming the vent collar.
2G-2. Combustion Air Requirements for
One-Pipe Installation
One-pipe indoor installations must have specifi c
provisions for supply of combustion and ventilation
air to the room in which the heater is located. Two air
openings must be provided — one near the ceiling
and one near the fl oor. When air is provided directly
through an outside wall, each opening must have at
least one square inch (6.5 square cm) of area per 4000
Figure 4. Vent collar assembly for indoor installation.
BTU/h of heater input. When air is provided indirectly
through ducts from the outside, the openings and
passages must have at least one square inch of area
per 2000 Btu/h of heater input. These requirements are
interpreted in Table 2.
Table 2. Required Net Free Area of Openings for
Combustion and Ventilation Air.
Note that the numbers indicate the
net free area
— after allowing for the blockage of grille bars, etc.
See applicable local codes and the previously-cited
national codes for details. Even though codes may
permit it, Jandy does not recommend installations
with only “infi ltration” as the means for provision of
combustion air.
See Section 2G-3c for vent pipe sizing.
WARNING
Do not store any chemicals, cleaners, or other cor-
rosive material near combustion air openings or in
the room. Avoid location of dryer vents in the vicinity
of combustion air openings. Failure to prevent cor-
rosive materials from mixing with combustion air
can result in reduced heater life and unsafe heater
operation.
2G-3. Two-Pipe Installation (Direct Vent)
This section specifi es installation requirements
for combustion air and vent piping for “two pipe”
installations. A two-pipe system provides isolation of
the Hi-E
2
combustion system from the space in which
the heater is installed. It has not only a vent pipe,
but also a combustion air pipe to provide air directly
from the outdoors. Research studies have shown that
contaminants which may corrode internal heater parts
are typically at much lower levels in outdoor air than
in air from indoors.
2G-3a. Connection of Combustion Air
Pipe
A collar for combustion air pipe connection is
provided in the heater at the inlet of the fi lter box.
As shown in Figure 5, the combustion air pipe is
routed through the side of the heater to the fi lter box
connection. Remove the cover plate from the left side
panel to provide access for the air pipe.
Figure 3. Removal of outdoor exhaust grille.
Model
Required net free area in square
inches (sq. cm) for each of 2 openings
- one near ceiling and one near fl oor
Directly Through
an Exterior Wall
Through Horizon-
tal Ducts
220
55 (355)
110 (710)
350
88 (570)
175 (1130)







































