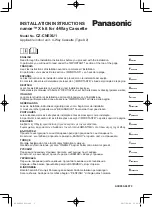
Manufacturer of Quality Air Conditioning and Heating Products • www.islandaire.com • sales@islandaire.com • (800)-886-2759
18
Wall Sleeve Installation Instructions
Framing
Proper building practices must be used when construct-
ing a wall opening to support a PTAC wall sleeve and
chassis. Units must be installed in accordance with all
applicable codes.
For installation of retrofit replacement package termi-
nal air conditioners.
This unit will fit most existing 42” x 16” type wall
sleeves by removing the existing front cabinet and air
conditioner. If using the existing wall sleeve and outdoor
louver, they must be inspected to ensure satisfactory con-
dition prior to unit installation, and louver design must
be approved by the Islandaire Engineering Department.
For installation of new construction
A wall sleeve must be installed through a 42-½ inch wide
x 16-½ inch high hole in the exterior building wall. See
Figures 6, 7, and 8 for wall sleeve framing dimensions.
Preparing the Wall
Opening
1. Once a satisfactory location is found and height of
unit is determined, create a wall opening to install
the wall sleeve. The rough opening should measure a
minimum of 16
½
” high x 42
½
” wide.
2. When construction is complete, check the wall open-
ing to be sure the wall sleeve will slide into the open-
ing without obstruction.
3. If installed in a concrete or masonry wall, a lintel must
be provided in the wall opening for support.
4. Do not use the wall sleeve as a lintel.
5. When installed in the opening, the wall sleeve must be
horizontally level from side-to-side and pitched (one
quarter bubble in the sight glass) to the outside if unit
is to drain outside.
6. The installer must determine and supply the mount-
ing bolts and/or screws to attach the wall sleeve to the
sides of the wall opening. Make sure the wall opening
is adequate for strong support.
MAIN
STUD
3” FROM
FINISHED
FLOOR
CRIPPLE
JACK STUDS
16 1/2”
MIN.
HEADER - (1) 4”X 4” OR
(2) 2” X 4” ON EDGE
42 1/2”
FLOOR
JACK STUD
SUB-FLOOR
Figure 6
Framing and Minimum Wall Opening
7. The installer must provide adequate sealing and insu-
lation around the sleeve after it is installed.
8. If used, a wall receptacle must be located within 58
inches of the lower right sleeve corner. Extension
cords must not be used with the unit.
9. For installations in walls deeper than 13-7/8 inches,
special care is necessary to prevent problems with
rain water, condensate drainage and intake/discharge
air. Consult with your Sales Representative before
attempting such installations.
NOTE
Units approved for 0” clearance to combustible
constructions top, sides, and bottom. Front and rear
clearance not applicable as there can be no construction
combustible or non-combustible to the front or rear of
the opening.
















































