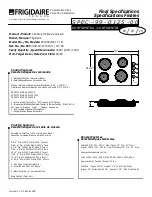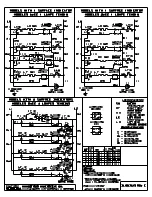
USER MANUAL
PAGE 06
PAGE 07
SPECIFICATIONS
MODEL
PRODUCT DIMENSIONS (W×D×H)
CUT-OUT DIMENSIONS (W×D)
II65T
590mm, 520mm, 56mm
560mm x 490mm
MODEL
BURNERS
OTHER
II65T
(Ø 180mm)
(Ø 210mm)
Touch control operation
4 individual residual heat indicators
Frameless
INDUCTION COOKTOP SURFACE LAYOUT
It’s important to carefully read the following installation instructions before beginning the installation of your cooktop.
IMPORTANT!
The connection of this cooktop must be carried out by a suitably qualified and licensed person, in
accordance with the current version of the following:
► AS/NZS 3000: 2007 Wiring Regulations
► 2010 Electricity Safety Regulations
► The installation instructions within this user manual
POSITIONING
Warning. The adjacent furniture must be able to withstand a minimum temperature rise of 85°C above the ambient
temperature of the room it is located in, during periods of use.
This cooktop is to be built into a kitchen unit (depending on size) or 600mm cooktop that is at least 30mm thick. The
following minimum clearance distances must be observed:
► 700mm between the cooktop surface and the underside of any horizontal surface above it.
► 50mm clearance around the front and sides of the appliance, and 55mm clearance at the back of the appliance,
measured from the cut out, providing the material next to the cooktop is made of a non-combustible material.
► If the cooktop is positioned so that the right or left hand side of the appliance will be near to the edge of a kitchen unit.
There must be a gap of at least 150mm between the side of the cooktop and the vertical surface of the kitchen unit.
IMPORTANT!
Underneath the appliance there MUST be a partition made of insulating material (e.g. wood). There
must be a gap of at least 35 mm between the underneath of the appliance and this partition.
▷ You must make sure that there is a 5mm gap below the underneath of the worktop at the front edge of the hob.
IMPORTANT!
If you are installing this cooktop above an oven the oven MUST have a cooling fan.
INSTALLING THE COOKTOP
► Cut a hole in the bench top that corresponds with the relevant drawing on page 6.
YOUR INALTO COOKTOP
INSTALLATION INSTRUCTIONS
TOUCH CONTROLS
56
490
1
2
4
3
2 x 1.80/2.30 kW induction zones
2 x 1.80/2.30 kW induction zones
1 x 2.30/3.00 kW induction zone
(Ø 160mm)
1 x 1.20/1.50 kW induction zone
1 x 2.30/3.00 kW induction zone
1 x 1.20/1.50 kW induction zone
1. 1.80/2.30 kW zone(Ø 180mm)
2. 1.80/2.30 kW zone(Ø 180mm)
3. 2.30/3.00 kW zone(Ø 210mm)
4. 1.20/1.50 kW zone(Ø 160mm)
Содержание II65T
Страница 1: ...MODEL CODE S II65T PRODUCT INDUCTION COOKTOP DOCUMENT USER MANUAL ...
Страница 12: ...MODEL CODE S II65T ...






























