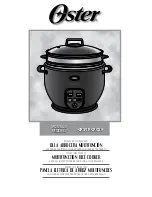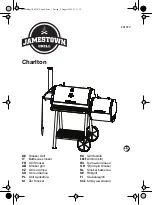
8
Installation of the cooker
Rangehoods and overhead exhaust fans must be installed according to the manufacturers’ instructions
and local regulations but in no case shall clearance from hob burners be less than 650mm for the rangehood
and 750mm for the overhead exhaust fan. Any adjoining wall surface situated within 200mm from the edge
of
any hob burner must be a suitable non-combustible material for a height of 330mm for the entire length
of the maintop. Any combustible construction above the hotplate must be at least 780mm above the top of the
burner and no construction shall be within 450mm above the top of the burner. Zero clearance is permitted
on
the side and rear adjoining surfaces below the maintop.
At all times gas safety regulations and local building codes must be adhered to.
The appliance must not be installed behind a decorative door in order to avoid overheating.
Min.
50 mm
Min. 650 mm
Min.
780
mm
INSTALLATION
Freestanding or Plinth Installation
The appliance can be installed as a freestanding cooker or on a plinth. If installing the appliance as a
freestanding cooker, fit the telescopic legs to the appliance. If installing the appliance on a plinth, then suitable
ventilation from the plinth area is required. It isrecommended that an air vent 20 mm wide and a length of
100mm less than the width of the oven it is be located at the rear in the base of the plinth. If the area under
the plinth is sealed it is also recommended that an additional vent be included at the top of kick panel under
the plinth to provide adequate circulation. The vent size should be 10mm high and 100mm less than
the width of the oven.
Where installed on a plinth/base, measures must be taken to prevent the appliance slipping from the base.
Содержание CSVP Series
Страница 1: ...Freestanding Cookers Operating Installation Manual CSVP series ...
Страница 23: ...21 G G GB B GB B WIRING WIRING DIAGRAM DIAGRAM ...
Страница 25: ...23 G G GB B GB B WIRING DIAGRAMS MODELS V60 V70 V80 V90 ...
Страница 26: ...24 NOTES ...











































