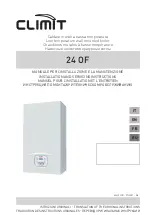
31
idealheating.com
30
welcome to our ideology
SYSTEM LAYOUT
TYPICAL SYSTEM BOILER LAYOUT
EVOMAX 2 FRAME & HEADER KIT C/W PLATE HEAT EXCHANGER
LEGEND
Note: this schematic is an illustration of a hydraulic
arrangement for discussion and reference use only.
The schematic may not accurately describe the actual
arrangement required in order for the system to
operate correctly and additional components may be
required. Under no circumstances should this be used
as basis for procurement, production or installation.
















































