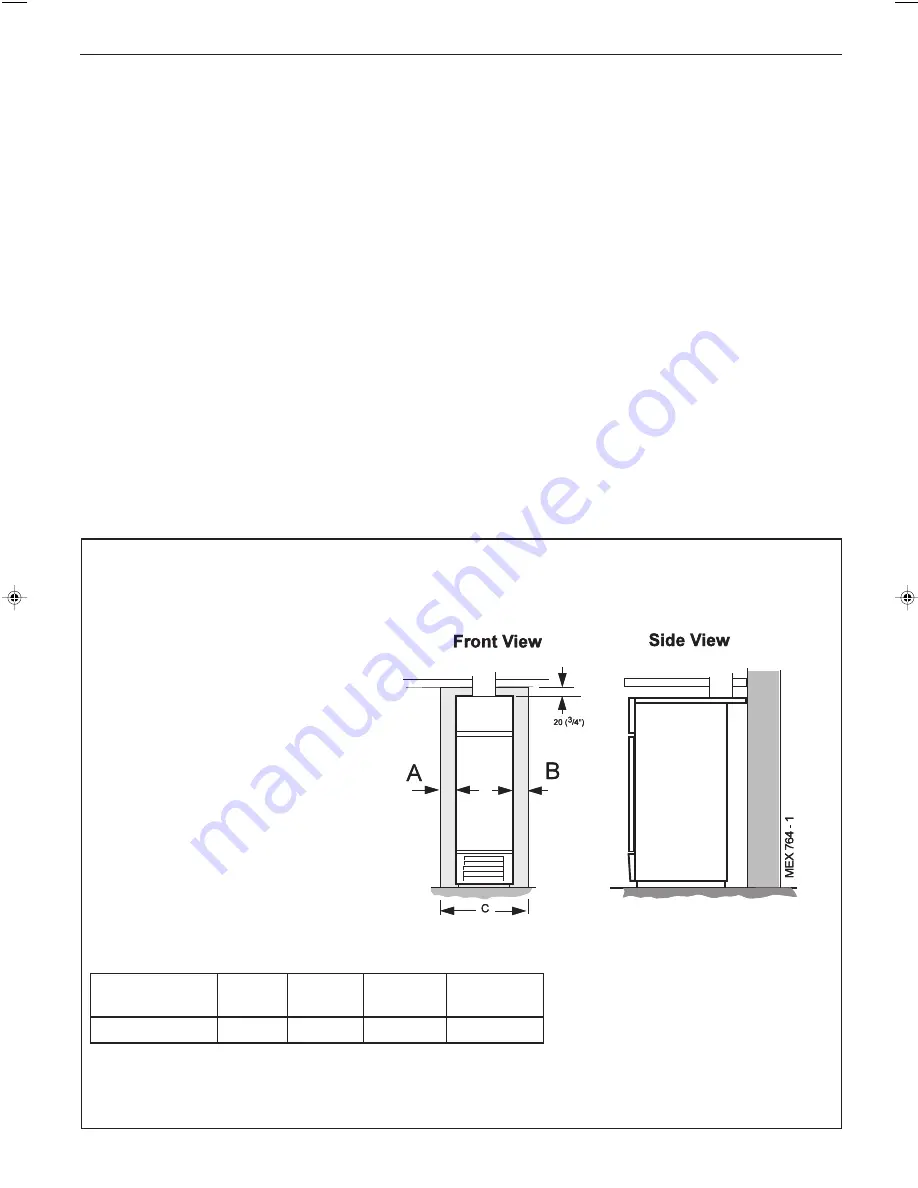
GENERAL
5
Mexico Slimline CF440 -
Installation & Servicing
!
This position MUST also permit the provision of a
satisfactory flue and an adequate air supply.
!
For the minimum clearances required for safety and
subsequent service see Frame 2.
GAS SUPPLY
The local gas supplier should be consulted, at the installation
planning stage, in order to establish the availability of an
adequate supply of gas. An existing service pipe must NOT be
used without prior consultation with the local gas supplier.
The boiler is to be installed only on a gas supply with a
governed meter.
A gas meter can only be connected by the local gas supplier or
by a local regional contractor.
Check that the appliance is suitable for the proposed gas
supply. An existing meter should be checked, preferably by the
gas supplier, to ensure that the meter is adequate to deal with
the rate of gas supply required. A
minimum
gas pressure of
20mbar MUST be available at the boiler inlet, with the boiler
operating.
Installation pipes MUST be fitted in accordance with BS. 6891.
In IE refer to I.S. 813:2002. Pipework from the meter to the
boiler MUST be of an adequate size. Do not use pipes of a
smaller size than the boiler gas connection.
The complete installation MUST be tested for gas soundness
and purged as described in the above code.
2 FLOOR MOUNTING AND BOILER CLEARANCES
Flammable materials must not be placed in
close proximity to the appliance. Materials
giving off flammable vapours must not be
stored in the same room as the appliance.
LOCATION OF BOILER
The boiler must be installed on a flat and level floor, capable of
adequately supporting the weight of the boiler and any ancillary
equipment.
The boiler may be fitted on a combustible floor.
Insulation is not necessary, unless required by the local authority.
The boiler must not be fitted outside.
The boiler must not be installed in a bedroom or in a room
containing a bath or shower.
Timber Framed Buildings
If the boiler is to be fitted in a timber framed building it should be
fitted in accordance with the Institute of Gas Engineering
document IGE/UP/7:1998.
Compartment Installations
A compartment used to enclose the boiler MUST be designed
and constructed specially for this purpose.
An existing cupboard or compartment may be used, providing it
is modified for the purpose.
Details of essential features of cupboards/compartment design,
including airing cupboard installation, are to conform to the
following:
!
!
!
!
!
BS. 6798.
!
!
!
!
!
The position selected for installation MUST allow
adequate space for servicing in front of the boiler
and for air circulation around the boiler.
FLOOR MOUNTING
1.
The floor must be flat, level and of
suitable load bearing capacity.
2.
The back of the boiler may be fitted
up to the wall.
BOILER CLEARANCES
The minimum overall dimensions of the space in which the
boiler is to operate and to facilitate servicing are as follows:
IMPORTANT.
A MINIMUM clearance of 25mm (1") MUST also be maintained
between the flue pipe and any adjacent combustible material.
In addition a MINIMUM clearance of 533 mm (21") MUST
be available at the front of the boiler, for servicing.
Boiler Clearances
Top
One side
Aggregate
Total
'A' or 'B'
'A' + 'B'
Width C
CF440
20 (
3/4"
)
25 (1")
100 (4
"
)
350 (14
"
)
200946-1.p65
3/9/2004, 3:30 PM
5






































