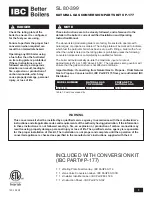
43
LP-185 Rev. 9.9.14
The exhaust and intake components installed with this boiler must be used for near boiler piping BEFORE transitioning to the
approved materials listed above. DO NOT REMOVE these installed components. Doing so WILL VOID appliance warranty.
PVC/CPVC pipe and fittings of the same diameter are considered interchangeable.
Do NOT use Foam Core Pipe in any portion of the exhaust piping from this boiler.
DO NOT connect PVC/CPVC to PP without an approved vent connector.
When installing AL29-4C vent piping, install a PVC-to-stainless adapter at the boiler vent connection, and at the termination
when using an HTP PVC termination kit. DO NOT mix AL-29-4C piping from different manufacturers unless using adapters
specifically designed for the purpose by the manufacturer.
*PVC-DWV for air intake applications ONLY.
Failure to follow these directions will result in substantial property damage, severe personal injury, or death.
DO NOT mix components from different venting systems. The vent system could fail, causing leakage of flue products into the living
space. Use only the approved pipe and fitting materials, and primer and cement specifically designed for the material used, as listed in
Table 4. Failure to do so could result in property damage, severe personal injury, or death.
Exhaust vent adaptors are not designed as load-bearing devices, and must not be used to support exhaust vent piping. All vent pipes
must be glued, properly supported, and the exhaust must be pitched a minimum of ¼” per foot back to the boiler to allow drainage of
condensate. Failure to properly support vent piping and follow the information in this statement could result in product damage, severe
personal injury, or death.
NOTE:
The use of double-wall vent or insulated material for the combustion air inlet pipe is recommended in cold climates to prevent
the condensation of airborne moisture in the incoming combustion air.
C. REQUIREMENTS FOR INSTALLATION IN CANADA
1. Installations must be made with a vent pipe system certified to ULC-S636. IPEX is an approved vent manufacturer in Canada
supplying vent material listed to ULC-S636. Additionally you may use AL29-4C stainless steel venting to comply with Canadian
requirements.
2. The first three (3) feet of vent pipe from the boiler flue outlet must be readily accessible for visual inspection.
3. The components of the certified vent system must not be interchanged with other vent systems or unlisted pipe / fittings.
Cellular foam core piping may be used on air inlet piping
only
.
You must not use “B” vent in an exhaust application. “B” vent is for intake applications
ONLY
. Using “B” vent in an exhaust application
will result in serious injury or death.
D. EXHAUST VENT AND INTAKE PIPE LOCATION
NOTE:
SEE ADDITIONAL REQUIREMENTS FOR MASSACHUSETTS IN THE BACK OF THIS MANUAL.
1. DETERMINE EXHAUST VENT LOCATION
a. The vent piping for this boiler is approved for zero clearance to combustible construction.
b. See illustration within this section of clearances for location of exit terminals of direct-vent venting systems.
c. This boiler vent system shall terminate at least 3 feet (0.9 m) above any forced air intake located within 10 ft (3 m). Note:
this does not apply to the combustion air intake of a direct-vent appliance.
d. Provide a minimum of 1 foot distance from any door, operable window, or gravity intake into any building.
e. Provide a minimum of 1 foot clearance from the bottom of the exhaust above the expected snow accumulation level. Snow
removal may be necessary to maintain clearance.
f. Provide 4 feet horizontal clearance from electrical meters, gas meters, gas regulators, relief equipment, exhaust fans and
inlets. In no case shall the exit terminal be above or below the aforementioned equipment unless the 4 foot horizontal distance
is maintained.
g. Do not locate exhaust over public walkways where condensate could drip and / or freeze and create a nuisance or hazard.
h. When adjacent to a public walkway, locate exit terminal at least 7 feet above grade.
i. Do not locate the exhaust directly under roof overhangs to prevent icicles from forming.
j. Provide 4 feet clearance from the inside corner of vertical walls, chimneys, etc., as well as horizontal corners created by roof
overhangs.
Содержание 140M
Страница 12: ...12 LP 185 Rev 9 9 14 Figure 1 Dimensions T 50M T 80M 80M ...
Страница 13: ...13 LP 185 Rev 9 9 14 Figure 2 Dimensions 140M 199M 399M ...
Страница 48: ...48 LP 185 Rev 9 9 14 I DIAGRAMS FOR SIDEWALL VENTING Figure 25 Venting ...
Страница 49: ...49 LP 185 Rev 9 9 14 Figure 26 Sidewall Venting ...
Страница 50: ...50 LP 185 Rev 9 9 14 J DIAGRAMS FOR VERTICAL VENTING Figure 27 Vertical Venting ...
Страница 55: ...55 LP 185 Rev 9 9 14 Figure 29 ...
Страница 70: ...70 LP 185 Rev 9 9 14 Figure 31 ...
Страница 71: ...71 LP 185 Rev 9 9 14 Figure 32 ...
Страница 72: ...72 LP 185 Rev 9 9 14 Figure 33 ...
Страница 73: ...73 LP 185 Rev 9 9 14 Figure 34 ...
Страница 74: ...74 LP 185 Rev 9 9 14 Figure 35 ...
Страница 75: ...75 LP 185 Rev 9 9 14 Figure 36 ...
Страница 78: ...78 LP 185 Rev 9 9 14 ...
Страница 79: ...79 LP 185 Rev 9 9 14 ...
Страница 80: ...80 LP 185 Rev 9 9 14 MAINTENANCE NOTES ...
















































