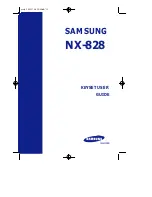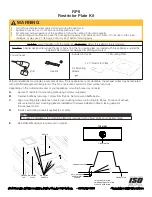
28
Villa Series Installation
34”cabinet notch
36” minimum
1/2”h cabinet
cutout
Front elevation of cabinet
countertop
countertop
33 5/8” to 33 3/4”countertop opening
stainless steel flange
Bottom of hearth has to
maintain a minimum of
1/2 inch away from any
combustible material
HEARTH
Rear elevation of cabinet
36” minimum cabinet
34” cabinet notch
1/2”h cabinet
cutout
3x18 inch Vent is
required on back of
cabinet. Half inch above
cabinet shelf.
WARNING
LP tank cannot be stored
inside this cabinet. A separate
adjacent location may be
used.
5
.
IF BACK OF CABINET
IS AGAINST WALL
AND VENT IS
BLOCKED, FRONT OF
CABINET CANNOT
HAVE DOORS TO
ALLOW FOR
VENTILATION
DOORS CANNOT BE USED
IF CABINET DOESN’T
HAVE REAR VENTILATION
Содержание EI Series
Страница 3: ...3...
Страница 16: ...16 FornoSeriesInstallation Cart Hearth Oven Preparation...
Страница 33: ...33 DiNapoliSeriesInstallation...
















































