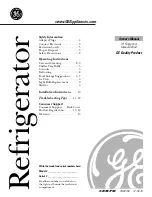
8
2. Built-In Installation Site
NOTICE
• Do not let the weight of the counter rest on the appliance. There must be at
least 3/4" (2 cm) clearance between the top of the appliance and the bottom of
the counter. Air must be able to circulate freely under, behind, and above the
appliance.
• Do not install the appliance in a corner where the door will interfere with other
equipment or where the appliance cannot be pulled out for service.
Installation Space
Model
Height
Width
Depth
HR24B 32-1/2" (826 mm) minimum 24" (610 mm) minimum
24-1/2" (623 mm) minimum
Min. 32-1/2"
(826 mm)
Min. 24"
(610 mm)
Between Two Cabinets
Between a Cabinet and
the End of a Counter
Support: Do not
let the weight
of the counter
rest on the
appliance.
Min.
32
-1/2
"
(826 mm)
Oven
Refrigerator
Between a Cabinet and
a Wall or Tall Cabinet
In a Corner
Secure: Do not
let the weight
of the counter
rest on the
appliance.
Min. 32-1/2"
(826 mm)
Min. 24"
(610 mm)
There must be at least 3/4" (2 cm) clearance between the
top of the appliance and the bottom of the counter.
There must be at least 3/4" (2 cm) clearance between the
top of the appliance and the bottom of the counter.
Top Trim
Toe Kick









































