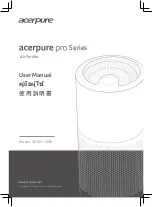
ENGLISH
b.
The positional relation between the indoor unit and the
air panel (optional) is shown in figure below:
285
90
30
*16
Min.30
Surface of ceiling
Washer
(accessory)
Double nut
(field-supplied)
4-positions of suspension bolts (M10 or W3/8)
(field-supplied)
(mm)
* Dimension between bottom side of unit and ceiling surface
177
140
180
145
94
521
Wiring connection
Drain pipe
connection
Refrigerant liquid pipe
connection
Refrigerant gas pipe
connection
(Drain pipe)
(Drain pipe)
(Gas pipe)
(Liquid pipe)
(Gas pipe)
(Liquid pipe)
3
Mounting nuts and washers
Screw nuts and washers on the suspension bolts before
mounting the indoor unit.
?
N O T E
Make sure to use washers (accessories) for fixing the suspension
bolts to the suspension brackets. The washer with insulation must
be fitted with the insulation side downward to facilitate hanging work.
90
(mm)
Nut (field-supplied)
Suspension bolt
(field-supplied)
Washer with insulation
(accessory)
Approx
45
Surface of ceiling
Suspension bracket
(attached indoor unit)
Washer
(accessory)
Nut (field-supplied)
Approx
50
4
Mounting indoor unit
a.
Lift up the indoor unit by a hoist, and do not apply any
force to the drain pan (the air outlet portions and the
drain pan portion).
Suspension
Bolt
Suspension
Bracket
Drain Pan
Drain pan
Suspension bolt
Suspension bracket
?
N O T E
For the grid ceiling, incline the unit and then mount the unit from the
refrigerant pipe side as shown in the figure below.
Refrigerant pipe side
Grid ceiling
b.
Insert the suspension bolts into the notches of the
suspension brackets to hook the indoor unit.
c.
Secure the indoor unit using nuts and washers. Then
check that the washers serve as stoppers at the rising
parts of the suspension brackets.
?
N O T E
After hooking up the indoor unit, piping and wiring work inside the ceiling
are required. Thus, especially if the false ceiling has already been
installed, determine the pipe direction and complete the rest of the piping
and wiring work before hooking the indoor unit.
5
Adjusting indoor unit position
Adjust the position of the indoor unit with the checking scale
as required.
a.
For false ceiling with opening.
When installing the indoor unit to the false ceiling with an
opening, check the dimension of opening and adjust the
clearance between the indoor unit and the opening.
Attach the scale to the bottom side of the unit.
Attach the scale to the face of ceiling.
Adjust the height of
the ceiling and the unit
at each corner.
Adjust the height of
the ceiling and the
unit at each corner.
Attach the scale to the face of ceiling
Attach the scale to the bottom side of the unit
INDOOR UNIT INSTALLATION
PMML0477 rev.1 - 10/2017
13
















































