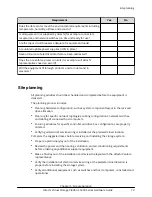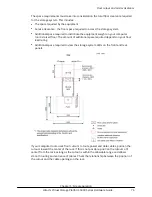
To verify there is sufficient space for the storage system, document your site's floor plan,
including the locations of:
■
Structural support columns and other immovable objects
■
Walls
■
All existing equipment, cabinets, racks, networking equipment, and other systems
■
Where the new storage system will be installed
■
Floor and electrical cutouts
■
Interconnecting cables and power cords, including lengths
■
Floor vents
Floor cutout and service clearance
Chapter 5: Site preparation
Hitachi Virtual Storage Platform 5000 Series Hardware Guide
75






















