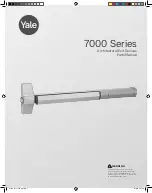
© 1995-2009 Energy Saving Products Ltd.
Installations in areas that have a high heat loss/gain
require multiple vents. Multiple vents can be installed
into linear grills for a more esthetically pleasing look.
Installing in a high sidewall/ceiling or floor makes little
difference
(Fig. 33)
. A
Straight Vane
vent grill is the
only
type of linear grill that can be used with the Hi-Velocity
System
(Fig. 34).
Linear grills must be purchased from
a third party vendor.
Fig. 33 - Linear Grills
Linear Grills
Fig. 34 - Straight vanes only
When installing multiple vents into linear grills, the 2”
(51mm)
vents must be a minimum of 6”
(152.4mm)
on center
from each other, 7”
(178mm)
for HE vents.
(Fig. 35)
. Same
rules apply for vents in linear grills as a single outlet
installation; see
Module OTL - Outlet Installation
for
more information on vent placement.
Fig. 36 - Outlet no more than 2”
(51mm)
from grill
6”/7”
2”
The outlet of the Rough-In Boot must be no more than
2”
(51mm)
away from the grill
(Fig. 36).
Installing the vents around the room will allow for the room
air to mix. This will give the room a more even air tempera-
ture and better distribution.
Fig. 35 - 6”/7” Apart on Center
(152mm/178mm)
Module DUC
Installing Plenum and Branch Duct (8/9)
Module DUC Installing Plenum and Branch Duct (8/9)
6”/7”
6”/7”
(152mm/177mm)
(152mm/177mm)
(152mm/177mm)
(51mm)
















































