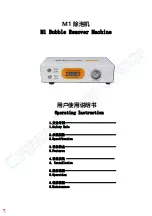
14
Figure 16
MANUFACTURER’S PLACEMENT INSTRUCTIONS
PROPER ASSEMBLY, INSTALLATION, USE, AND SUPERVISION IS ESSENTIAL FOR PROPER
OPERATION AND TO REDUCE THE RISK OF SERIOUS INJURY OR DEATH.
1. The critical dimensions for placement of the Helix are as shown in Figures 15 and 16.
A. The slide exit runway surface shall not exceed twenty inches (20”) above the water surface as
shown in Figure 15.
B. The slide shall be positioned so that all water flowing off the runway exit drops into the pool. The
recommended overhang is 4 inches.
C. The minimum depth of water below the exit lip of the slide shall be three feet (3’) and increase to
four feet six inches (4’-6”) at Pt. A, which is a distance of four feet six inches (4’-6”) from the exit
lip of the slide as shown in Figure 15.
D. A minimum depth of four feet six inches (4’-6”) shall be maintained at a distance of nine feet (9’)
along the extended centerline of the slide from Pt. A. as shown in Figure 15.
2. A minimum clearance area in front of the slide shall be maintained at all times as
follows:
The minimum clearance distance on either side of the extended centerline of the
slide runway shall not be less than three feet six inches (3’-6”) at a point no less
than two feet six inches (2’-6”) from the exit lip of the slide and extending a distance
of thirteen feet six inches (13’-6”) in front of the slide as shown in Figure 16.
DECK/COPING SURFACE
3' MIN.
EXIT
RUNWAY SURFACE
PLUMBLINE
20" MAX.
WATER LEVEL
ENTRANCE
Pt.A
13'-6" MIN.
9' MIN.
4'-6"
4'-6" MIN.
4'-6" MIN.
Figure 15
S LID E M IN IM U M C LEA R A N C E A R E A
3
'-
6
"
CL
2
'-
6
"
1
3
'-
6
"
3
'-
6
"
E
X
TE
N
D
E
D
C
E
N
TE
R
L
IN
E
Содержание S.R. SMITH
Страница 3: ...3 SEE APPENDICES A and B pg 17 for additional slide layout details Figure 1 ...
Страница 17: ...17 APPENDIX A ...
Страница 18: ...18 APPENDIX B ...




































