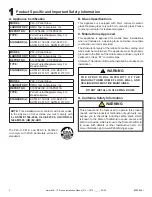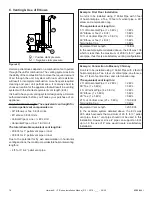
Harman® • P-Series Installation Manual_R3 • 2018 - ___ • 09/20
2
8390-044I
TABLE OF CONTENTS
Safety Alert Key:
•
DANGER!
Indicates a hazardous situation which, if not avoided will result in death or serious injury.
•
WARNING!
Indicates a hazardous situation which, if not avoided could result in death or serious injury.
•
CAUTION!
Indicates a hazardous situation which, if not avoided, could result in minor or moderate injury.
•
NOTICE:
Indicates practices which may cause damage to the stove or to property.
Installation Standard Work Checklist . . . . . . . . . . . . . . . 3
1 Product Specific and Important Safety Information
A. Appliance Certification
. . . . . . . . . . . . . . . . . . . . . . . 4
B. Glass Specifications
. . . . . . . . . . . . . . . . . . . . . . . . . 4
C. Mobile Home Approvals . . . . . . . . . . . . . . . . . . . . . . 4
D. California Safety Information . . . . . . . . . . . . . . . . . . 4
E. BTU Specifications
. . . . . . . . . . . . . . . . . . . . . . . . . . 5
F. Non-Combustible Materials Specification
. . . . . . . . . 5
G. Combustible Materials Specification
. . . . . . . . . . . . . 5
H. Electrical Codes . . . . . . . . . . . . . . . . . . . . . . . . . . . . 5
2 Getting Started
A. Design and Installation Considerations . . . . . . . . . . 6
B. Tools and Supplies Needed . . . . . . . . . . . . . . . . . . . 7
C. Inspect Appliance and Components . . . . . . . . . . . . . 7
3 Framing and Clearances
A. Appliance Dimension Diagram . . . . . . . . . . . . . . . . . 8
B. Clearances to Combustibles . . . . . . . . . . . . . . . . . . . 9
C. Floor Protection . . . . . . . . . . . . . . . . . . . . . . . . . . . 10
D. Mobile Home Installation . . . . . . . . . . . . . . . . . . . . 10
4 Termination Location and Vent Information
A. Vent Termination Minimum Clearances . . . . . . . . . 11
B. Chimney Diagram . . . . . . . . . . . . . . . . . . . . . . . . . . 15
C. Venting & Use of Elbows . . . . . . . . . . . . . . . . . . . . 16
D. Outside Air
. . . . . . . . . . . . . . . . . . . . . . . . . . . . . . . 18
E. Locating Your Appliance and Chimney . . . . . . . . . . 19
F. Draft . . . . . . . . . . . . . . . . . . . . . . . . . . . . . . . . . . . . 19
G. Negative Pressure . . . . . . . . . . . . . . . . . . . . . . . . . 19
H. Avoiding Smoke & Odors
. . . . . . . . . . . . . . . . . . . . 20
I. Fire Safety . . . . . . . . . . . . . . . . . . . . . . . . . . . . . . . 21
J. Inspect Appliance & Components . . . . . . . . . . . . . . 21
5 Appliance Setup
A. Unpacking . . . . . . . . . . . . . . . . . . . . . . . . . . . . . . . . 22
B. Removing Rear Cover Panels . . . . . . . . . . . . . . . . 22
C. Firebrick . . . . . . . . . . . . . . . . . . . . . . . . . . . . . . . . . 22
D. Flame Guide . . . . . . . . . . . . . . . . . . . . . . . . . . . . . . 22
E. Room Sensor . . . . . . . . . . . . . . . . . . . . . . . . . . . . . 23
F. Low Draft Voltage Adjustment . . . . . . . . . . . . . . . . . 23
6 Reference Materials
A. Safety Reminders . . . . . . . . . . . . . . . . . . . . . . . . . . 24
B. Wiring Diagram . . . . . . . . . . . . . . . . . . . . . . . . . . . . 25
= Contains updated information



































