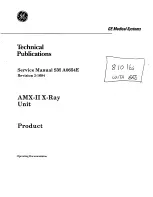Отзывы:
Нет отзывов
Похожие инструкции для Access Rail R27 LS

4300
Бренд: FENDT Страницы: 31

Maxi
Бренд: p-light Страницы: 28

HQ Series
Бренд: Hach Страницы: 456

RH15
Бренд: Fast Страницы: 60

9100c
Бренд: GE Страницы: 241

AMX-II
Бренд: GE Страницы: 223

GRW-E 57
Бренд: Gardol Страницы: 80

CentriMag RVAS
Бренд: Thoratec Страницы: 8

F18DC48P-RCPL
Бренд: Delfield Страницы: 24

150.758
Бренд: Beamz professional Страницы: 24

15-2367
Бренд: Ibiza sound Страницы: 12

RBK-X1
Бренд: TE Connectivity Страницы: 15

MIGRO ARAY
Бренд: ParTech Страницы: 16

GauGeCaLXP
Бренд: Crystal Страницы: 8

SYNBIOSIS ProtoCOL 3
Бренд: SynOptics Страницы: 2

MEDC EV24
Бренд: Eaton Страницы: 22

BELLS - OCTAVIA OPTION
Бренд: Creative Play Страницы: 5

SI-027
Бренд: Color imagination Страницы: 12

















