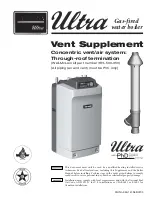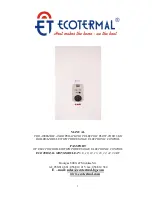
KIT F: TWIN FLUE SYSTEM (C53)
PART NO. 956080
2.5.6
This flue system kit is designed for installations where the air intake
position is different than the flue duct exit point. The kit comprises of a
twin adaptor from which the air intake is taken from the adjacent outside
wall (see example Figure 3g) and the flue duct is routed vertically
through the roof.
It has to be noted that the flue duct is under pressure when the appliance
is in operation and the duct can leak poisonous carbon monoxide if the duct
components are not correctly assembled. It is
not
recommended to route
the flue duct through living space areas, i.e. bed rooms, living rooms etc.
For installation details refer to the instructions provided with the twin
flued kit.
For C53 flue systems the terminal for the supply of combustion air and
for the evacuation of combustion products shall not be installed on
opposite walls of the building.
Maximum flue resistance permitted for a twin flued system
= 52 Pa
Minimum flue resistance permitted for a twin flued system
= 23.5 Pa
3g
A flue system can be built up from the components
detailed in the table, but the total flue resistance
must not exceed the maximum stated.
ADDITIONAL CONCENTRIC FLUE KITS
2.6
The following additional concentric kits are available as optional extras.
Flue Extension Ducts
- 1000 mm and 500 mm long, (each duct extends
the flue length by up to 950 mm and 450 mm respectively).
93° Extension Elbow
- Allows an additional bend in the flue, and has an
'equivalent length' of 1550 mm. This elbow is mechanically different
from the flanged elbow supplied as standard with the appliance, but has
the same equivalent length.
45° Extension Elbow
- Allows an additional bend in the flue and has an
'equivalent length' of 775 mm.
Vertical Turret Socket
- For use with elevated horizontal flues and
vertical terminals.
Vertical Roof Terminal
- For use where an external wall is not available,
or where it is desirable to route the ducts vertically.
For installation details refer to the instructions
provided with the individual flue kits.
These optional kits may be used with the standard flue kits to produce an
extensive range of flue options, providing that the following rules are
strictly obeyed.
a)
The maximum/minimum permissible length of the room sealed flue
system are:
Horizontal flue terminal (all orientations) maximum 10000 mm (197 in)
Horizontal flue terminal (rear exit)
minimum 250 mm (10 in)
Vertical flue terminal
maximum 12000 mm (472 in)
Vertical flue terminal
minimum 600 mm (23
1
/
2
in)
The 'equivalent' flue length must not exceed the
maximum values stated.
b)
The standard terminal must always be fitted horizontally; horizontal
ducts must have a continuous fall towards the appliance of 2.5°. This
ensures condensate runs back into the appliance from the flue
system. The vertical terminal must always be used if a vertical
outlet is required.
c)
The concentric flue system must use either a flanged elbow or a
vertical flue turret socket at the entry/exit to the appliance.
d)
All joints must be correctly made and secured in accordance with
the installation instructions. When cutting ducts, avoid swarf,
uneven and sharp edges to maintain duct integrity.
Refer to Figures 2 and 3 to determine which option
kits are required before commencing the installation.
Instructions for installing the appliance with a
horizontal flue and straight extension ducts are
included in the main text of these instructions
(section 4.8).
Flue Component
Flue Resistance (Pa) Part Number
Twin Flue Adaptor (required)
9.5
-
Air Inlet Terminal (required)
3
-
Chimney Terminal (required)
0.5
-
80 mm dia straight duct 1 metre
1
956101
80 mm dia straight duct 2 metre
2
956102
90° Elbow (80/80)
8
956100
45° Elbow (80/80)
4
956099
8
SINGLE PAGES 20/9/10 09:59 Page 10
Содержание EDEN X Type VBX 30
Страница 29: ...27 7 INTERNAL WIRING DIAGRAMS 31 7 1 FUNCTIONAL FLOW WIRING DIAGRAM SINGLE PAGES 20 9 10 10 00 Page 29...
Страница 40: ...51 1 5 9 2 6 10 3 7 11 4 8 12 38 SINGLE PAGES 20 9 10 10 01 Page 40...
Страница 41: ...SINGLE PAGES 20 9 10 10 01 Page 41...
Страница 42: ...SINGLE PAGES 20 9 10 10 01 Page 42...











































