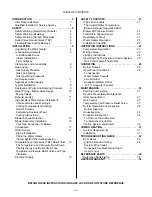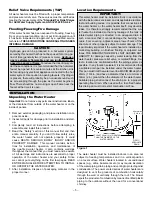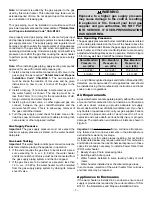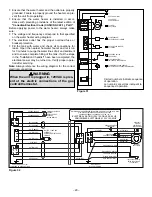
Typical Installation
1. Vent Termination Elbow with
Rodent Screen
2. *Vent
Pipe
3. *Vent Pipe Coupling (if required)
4. *Vent Pipe Elbow (long radius)
5. Limit Switch (see Figure 9)
6. T&P
Valve
7. Diptube
8. Baffle
Assembly
9. * Discharge Pipe
10. Gas Control Valve/Thermostat
(Honeywell)
11. Gas Valve Electronic Control
Module And Cover (Honeywell)
12. Drain Valve
13. Outer Gas Door
14. Manifold Door Assembly (behind
outer door) (see Figures 6 & 7)
15. *Floor Drain
16. *Metal Drain Pan
17. Flammable Vapour Sensor (under
cover) (see Figure 8)
18. **Combo Heating System Return
Inlet (Optional)
19. Air Inlet Snorkel
20. **Combo Heating System Supply
Outlet (Optional)
21. Blower with Power Cord (see
Figure 9)
22. Air Switch (inside box) (see Figure
9)
23. Junction Box (see Figure 9)
24. Junction Box Cover (see Figure 6)
25. Air Tubing (see Figure 9)
26. Rubber Coupling
27. Gear Clamp
28. Flue Collector
29. Hot-Water Outlet Nipple
30. Anode (under cap)
31. Cold-Water Inlet Nipple
32. Flexible Manifold Tube (see
Figures 6 & 7)
33. Viewport (see Figures 6 & 7)
34. Flame Sensor Rod (see Figures 6
& 7)
35. Gas Orifice (see Figures 6 & 7)
36. Sheet Metal Burner (see Figures 6
& 7)
37. Gas Manifold (see Figures 6 & 7)
38. Hot-Surface Igniter (see Figures 6
& 7)
39. Manifold Door Gasket (see Figures
6 & 7)
40. Manifold Door (see Figures 6 & 7)
41. Two Piece Grommet With Clip
(see Figures 6 & 7)
42. *Inlet Water Shut-off Valve
43. *Gas Supply*
44. *Main Manual Gas Shut-off Valve
45. *Ground Joint Union (gas connec-
tion)
46. *Sediment Trap/Dirt Leg
47. *Union (water connection)
48. Rating Plate
49. ***Control Harness
50. *Thermal Expansion Tank
(required for all closed systems)
Front View
Rear View
Figure 4
Figure 5
1
6
9
10
12
13
16
17
20
18
2
3
4
21
27
21
8
7
14
11
15
26
43
44
45
46
49
48
19
21
29
31
30
Combustion
Air Inlets
29
42
47
47
50
28
Dilution
Air Inlets
– 8 –









































