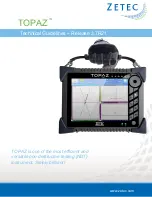
GROWSPAN
™
ROUND PREMIUM GREENHOUSES
32
106201_02_03_04
Revision date: 01.10.19
SPECIAL NOTE ABOUT BASEBOARD INSTALLATION
BASEBOARD INSTALLATION (RECOMMENDED)
Gather parts:
• Treated or recycled plastic lumber (supplied by
customer)
• 1/4" x 4" Carriage Bolts and 1/4" Nuts (included)
The procedure (next column) shows one way to install
baseboards. Size and type of baseboard chosen may
require alternative steps. When properly installed,
baseboards run the length of frame on the outside.
Set boards at ground level or slightly into grade to prevent
shelter from sinking and to create a seal along bottom.
ATTENTION:
Skip this section if you are not installing
baseboards. Continue with procedure on next page.
ATTENTION:
Never attach two boards to the same ground
post.
All baseboard splices should be between rafters as
shown above.
Use a short section of baseboard to secure separate
baseboards at a splice.
Customer supplies all materials
to secure all baseboard splices.
Ground
Level
Outside of
Shelter
After installing all panels, installing baseboards is
strongly recommended.
Minimum size is 2" x 6".
Length determined by building length. Materials for
baseboards are supplied by the customer.
Fasteners to secure baseboards to frame are included
with building.
A baseboard (2" x 6" minimum) protects the lower section
of all panels. In addition, baseboards help keep ground
posts properly seated after anchors are installed. Consult
the following information before installing baseboards.
Install baseboards after all panels are installed.
Install baseboards after all panels are installed. General
installation steps:
1. Remove Tek screws that may interfere with baseboard
installation.
2. Position baseboard as shown and clamp or hold in
place.
3. From inside the greenhouse, drill holes through ground
posts, panels, and baseboard. (Ground posts may
come pre-drilled.)
4. Secure with 1/4" x 4" carriage bolts and nuts. Insert
from outside.
Depending on baseboard dimensions, countersink bolt
holes in baseboard as needed to allow bolts to reach
through all components.
5. Continue by sealing greenhouse using the supplied
silicone sealant. See next page.
















































